New Commercial Unit
A local vending company had expanded and required larger facilities to operate from. They were located elsewhere on the site in a position where there was no room for further expansion.

A local vending company had expanded and required larger facilities to operate from. They were located elsewhere on the site in a position where there was no room for further expansion.
The offices were relocated to an existing office building on the site which left the requirement for storage and workshop spaces. A redundant farm building set on a sloping site adjacent to the offices was demolished to make way for the new warehouse. The new building was larger than that which it replaced so the building was set into the sloping ground to keep the roof height in keeping with the surrounding buildings.
To avoid tanking the section of the building below ground level and avoid any risk of moisture within the storage area, a retaining wall was first built around the site to allow the new warehouse to be of conventional construction.
The building is constructed from a frame steel frame with insulated cladding on both the roof and walls, although the warehouse is not heated, the decision to use insulated cladding was to avoid any risk of condensation. In addition to the main storage area there are a number of workshops and welfare facilities at one end built from insulated concrete block work.
The completed building provides 615 m2 of warehouse storage and 78 m2 of workshop accommodation together with welfare facilities for those working within the building. The project was completed in December 2012.
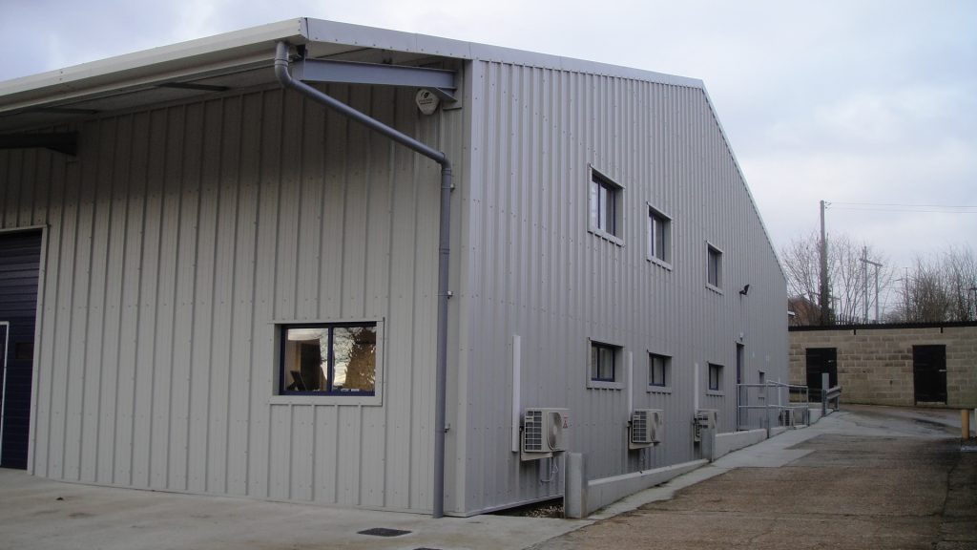
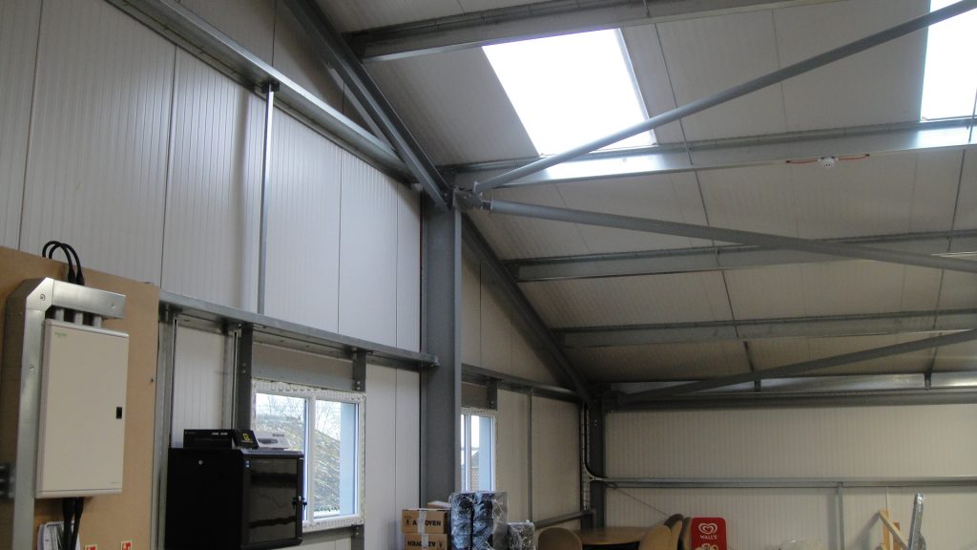
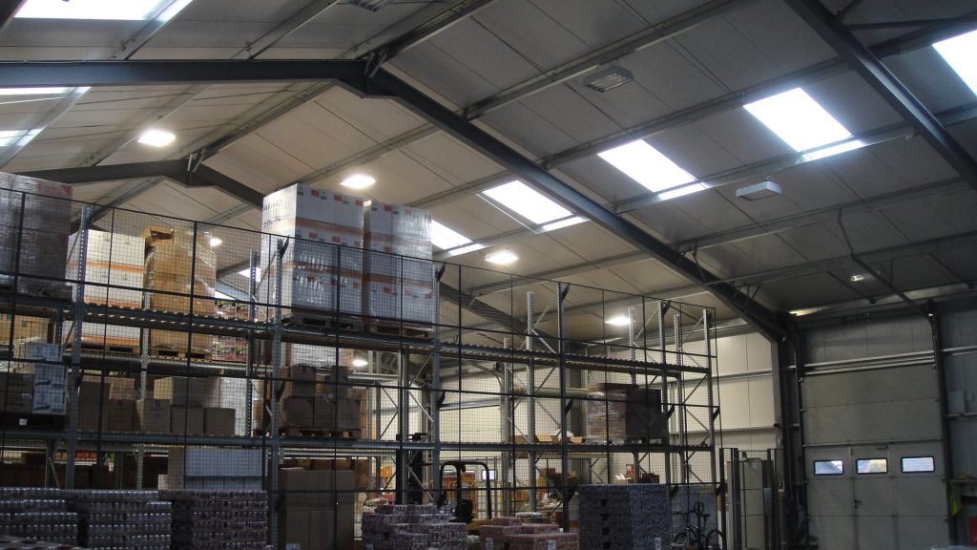
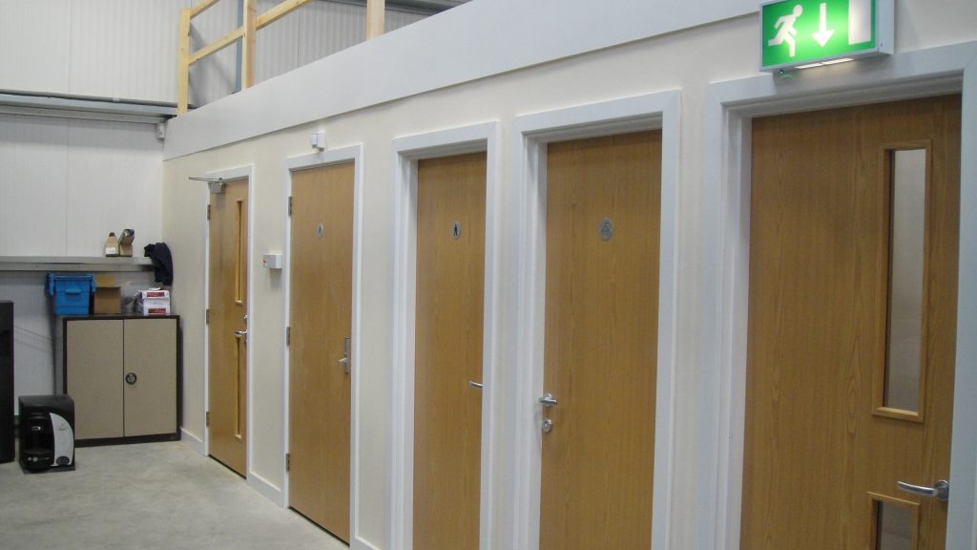
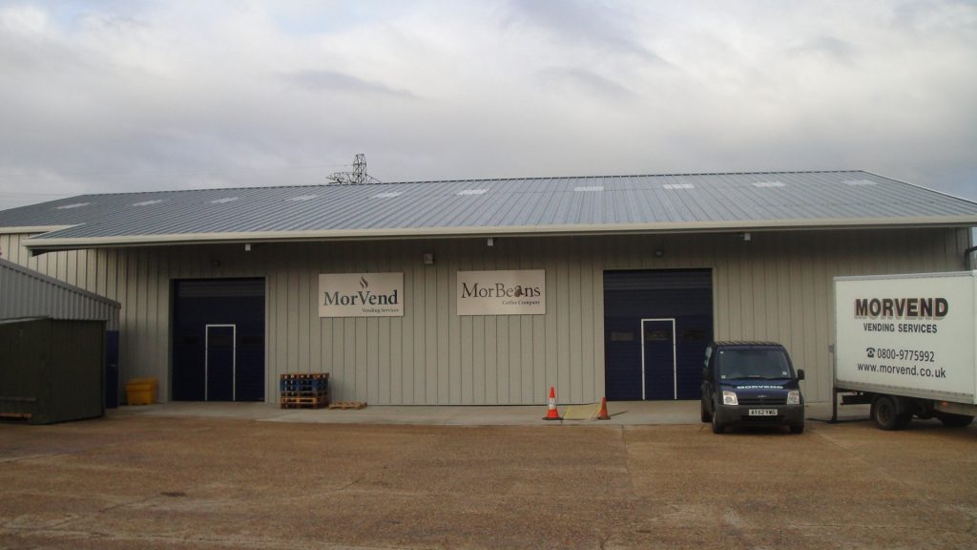
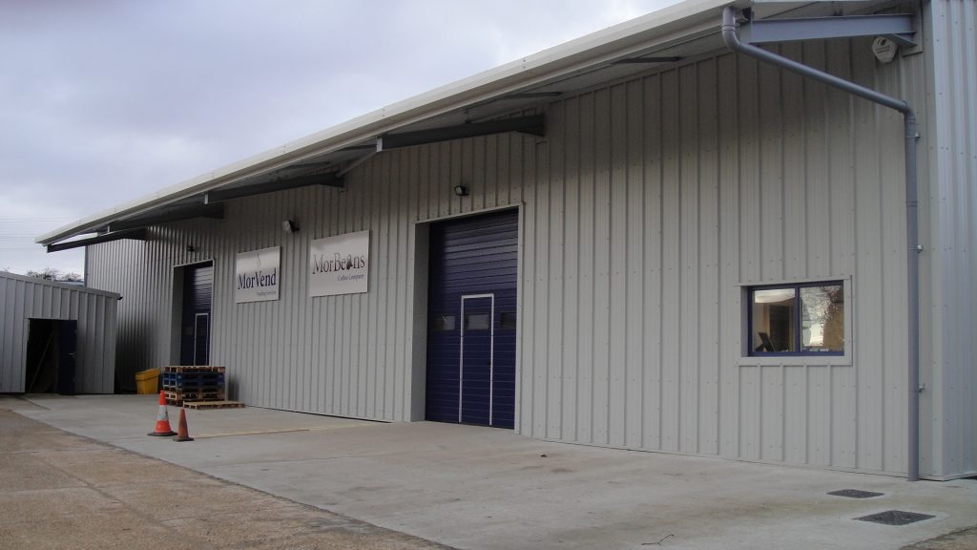
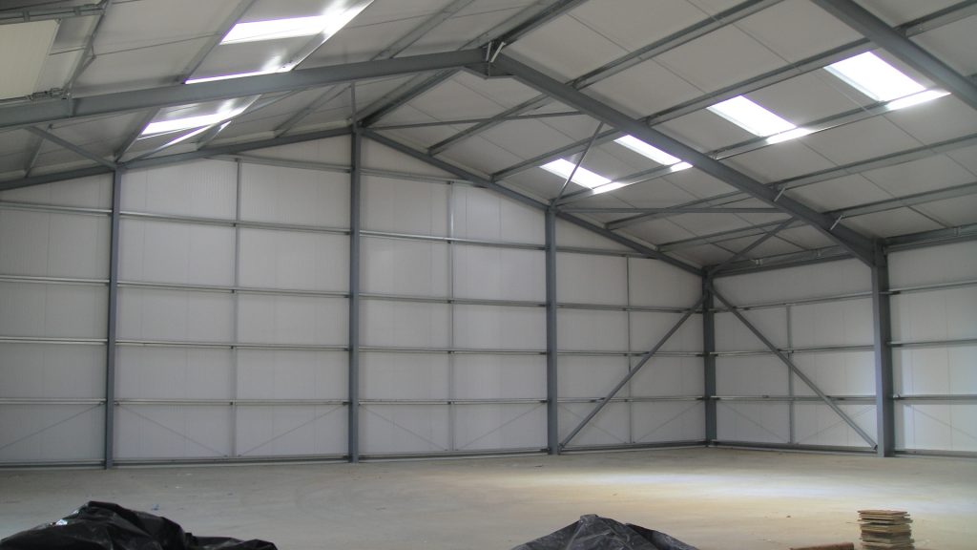

In 2023, Whitworth were approach by our client to sympathetically carry out the conversion of an existing 1980s garage, originally built to accommodate the previous owner’s Ferrari, to a new one-bedroom annexe accommodation.

Whitworth oversaw the restoration of the historic Martello Tower in Aldeburgh, the largest of its kind from the Napoleonic Wars.

Discover how this Grade II Listed brick barn was transformed into a stunning contemporary home while preserving its history. Featuring an open-plan living-kitchen space, a sleek glazed link to a new living room extension, and a carefully engineered cantilever staircase, the design blends modern style with original features.