Barn Conversion
The original barn, was in a poor state of repair and required extensive structural and remedial repair works.

The original barn, was in a poor state of repair and required extensive structural and remedial repair works.
It had been used as an agricultural outbuilding and then later as an outbuilding to a private property. The scheme saw the barn converted into a pair of semi-detached homes, one 3 bedroom and one 4 bedroom. Both homes retain a large amount of the original timber frame and where it was necessary new oak was used to replace rotten or deteriorated timbers. Both homes have solar thermal panels, air source heat pumps and under floor heating and heat recovery systems throughout. The barn was restored to retain its original character and features, whilst incorporating modern sustainable living within. A new cart lodge was constructed providing parking for both homes.
This project was part of a further development with a Bungalow Conversion to an existing property.
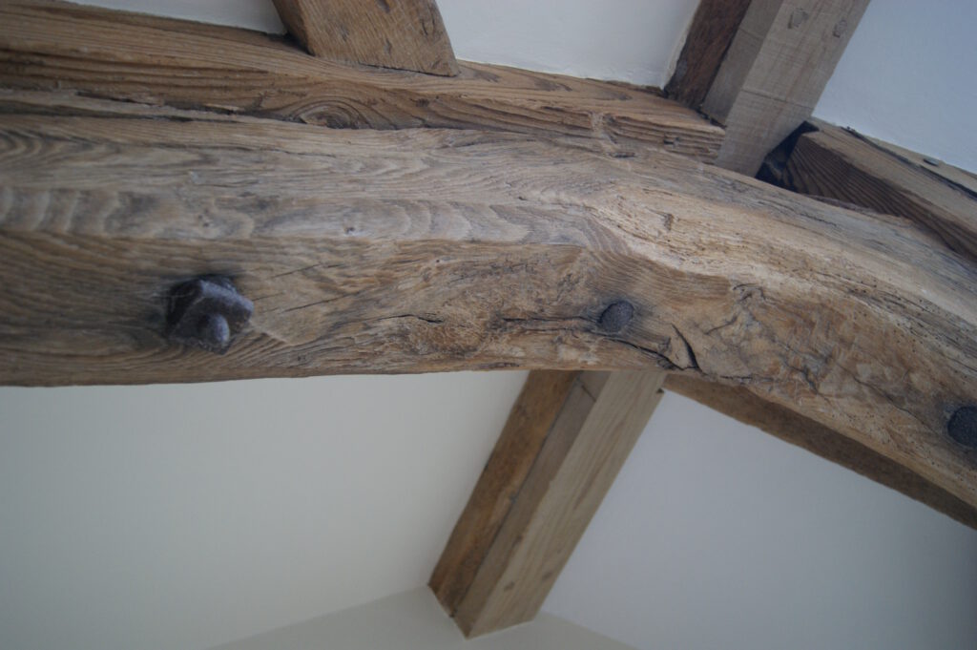
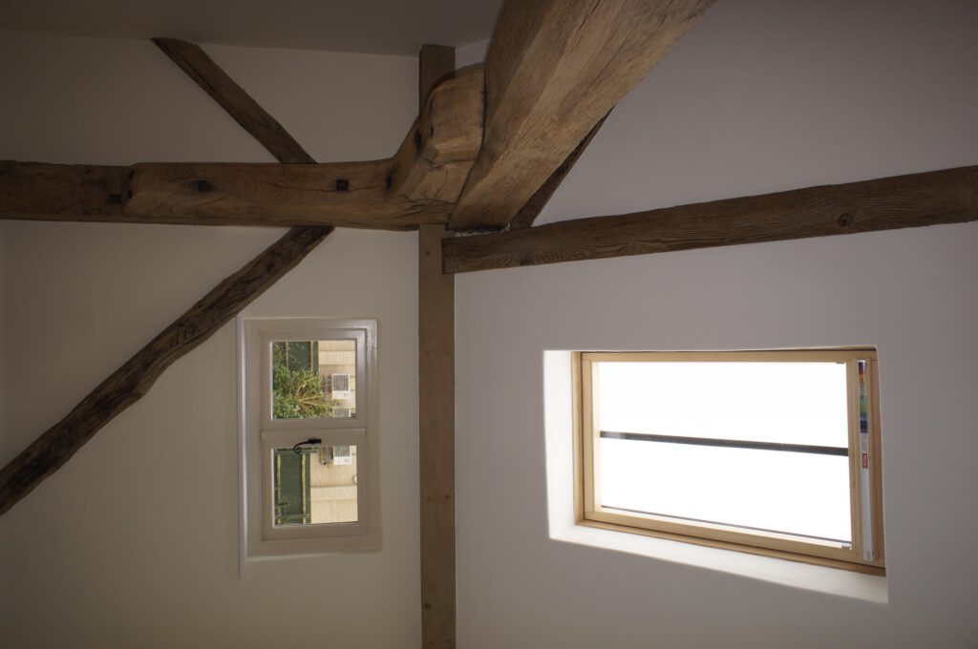

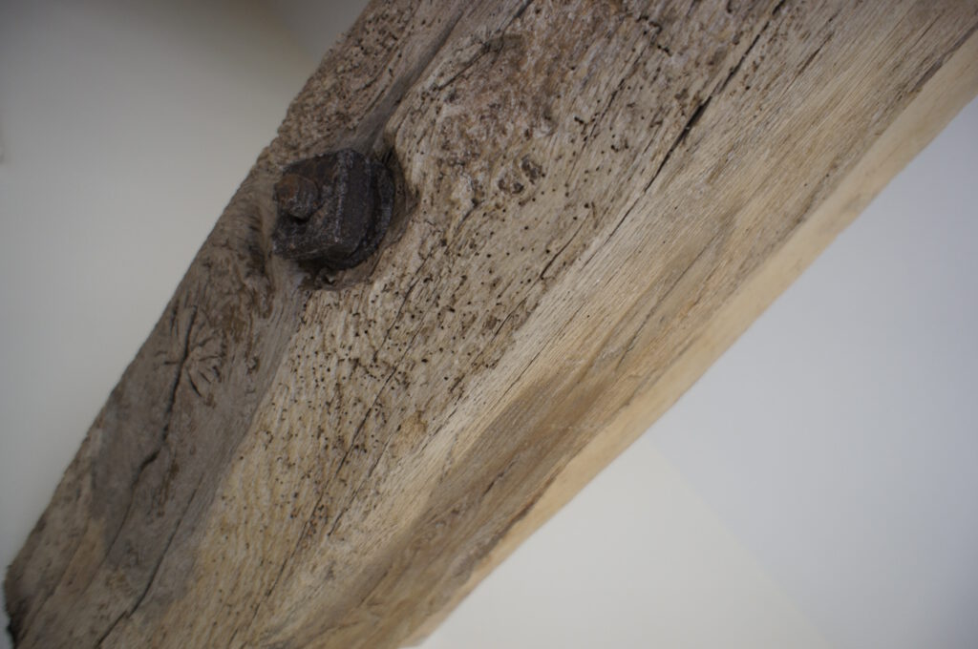




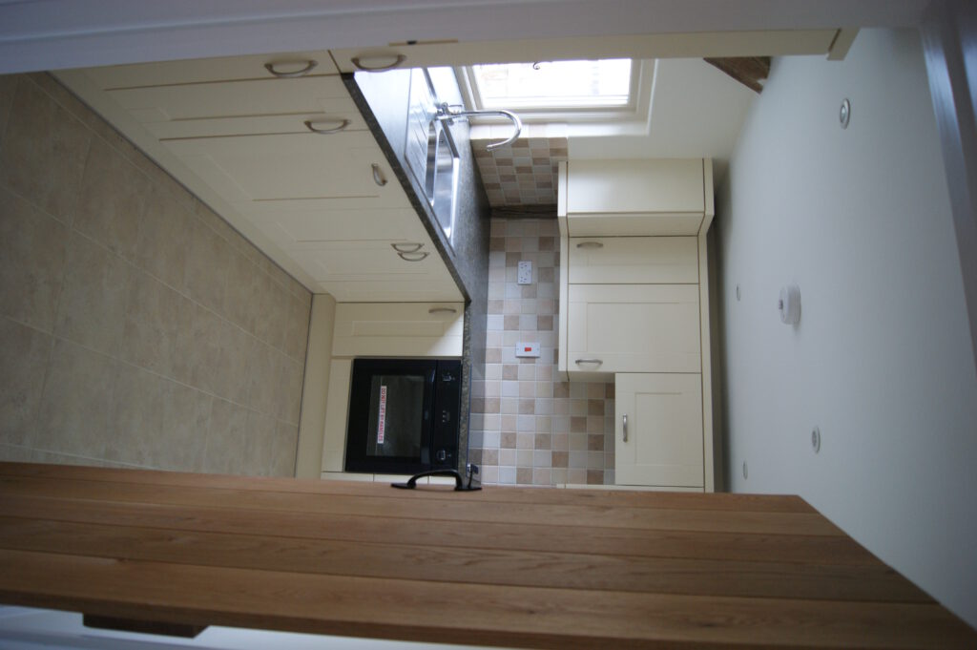

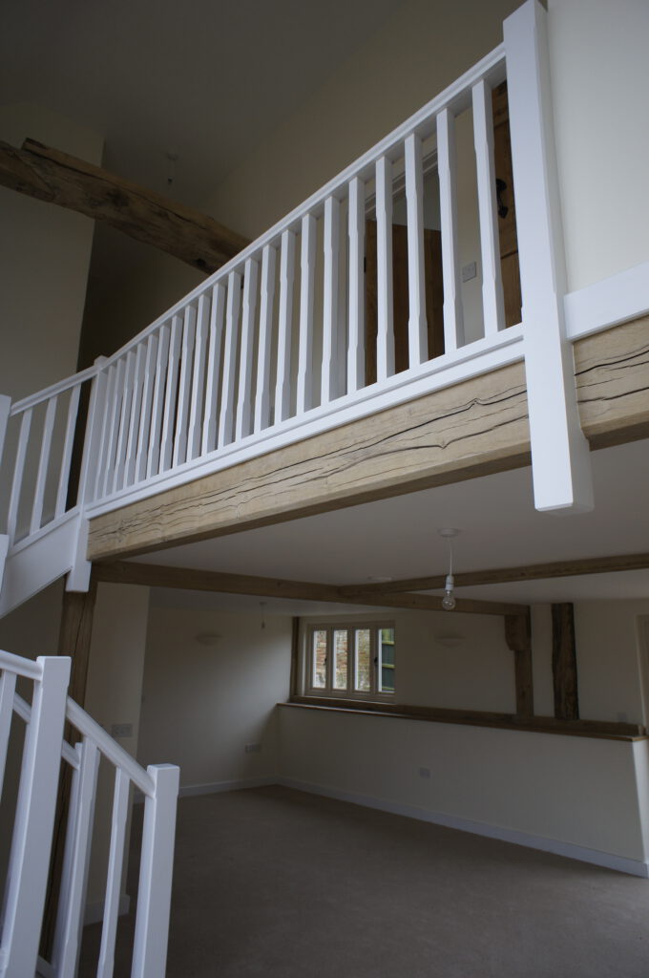



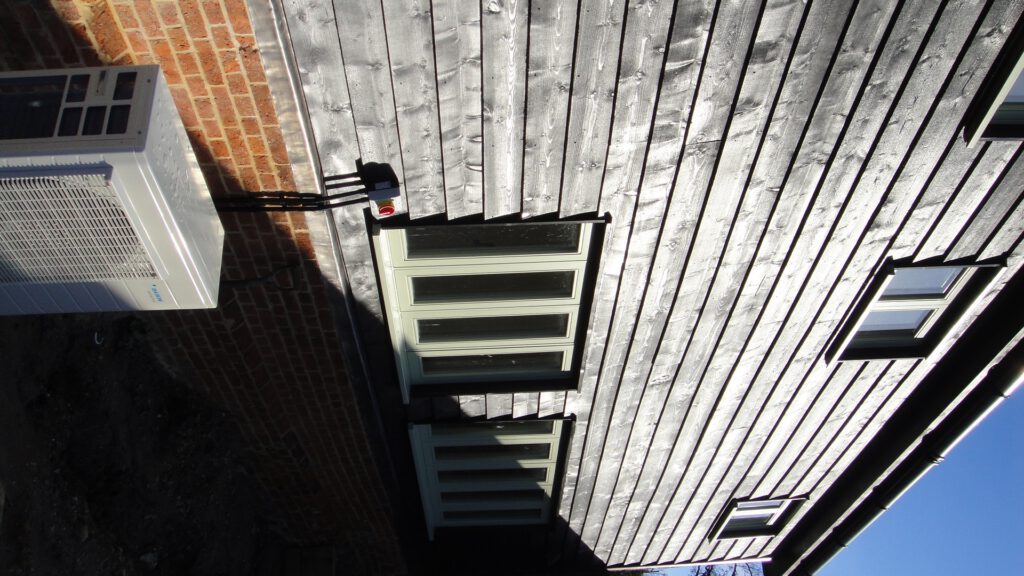

In 2023, Whitworth were approach by our client to sympathetically carry out the conversion of an existing 1980s garage, originally built to accommodate the previous owner’s Ferrari, to a new one-bedroom annexe accommodation.

Whitworth oversaw the restoration of the historic Martello Tower in Aldeburgh, the largest of its kind from the Napoleonic Wars.

Discover how this Grade II Listed brick barn was transformed into a stunning contemporary home while preserving its history. Featuring an open-plan living-kitchen space, a sleek glazed link to a new living room extension, and a carefully engineered cantilever staircase, the design blends modern style with original features.