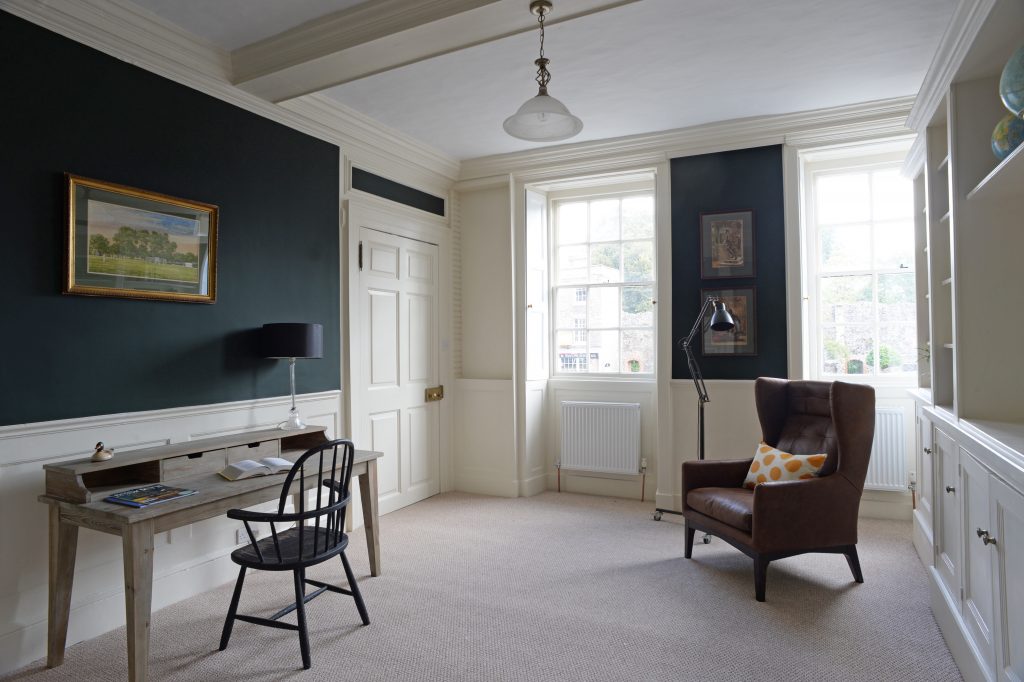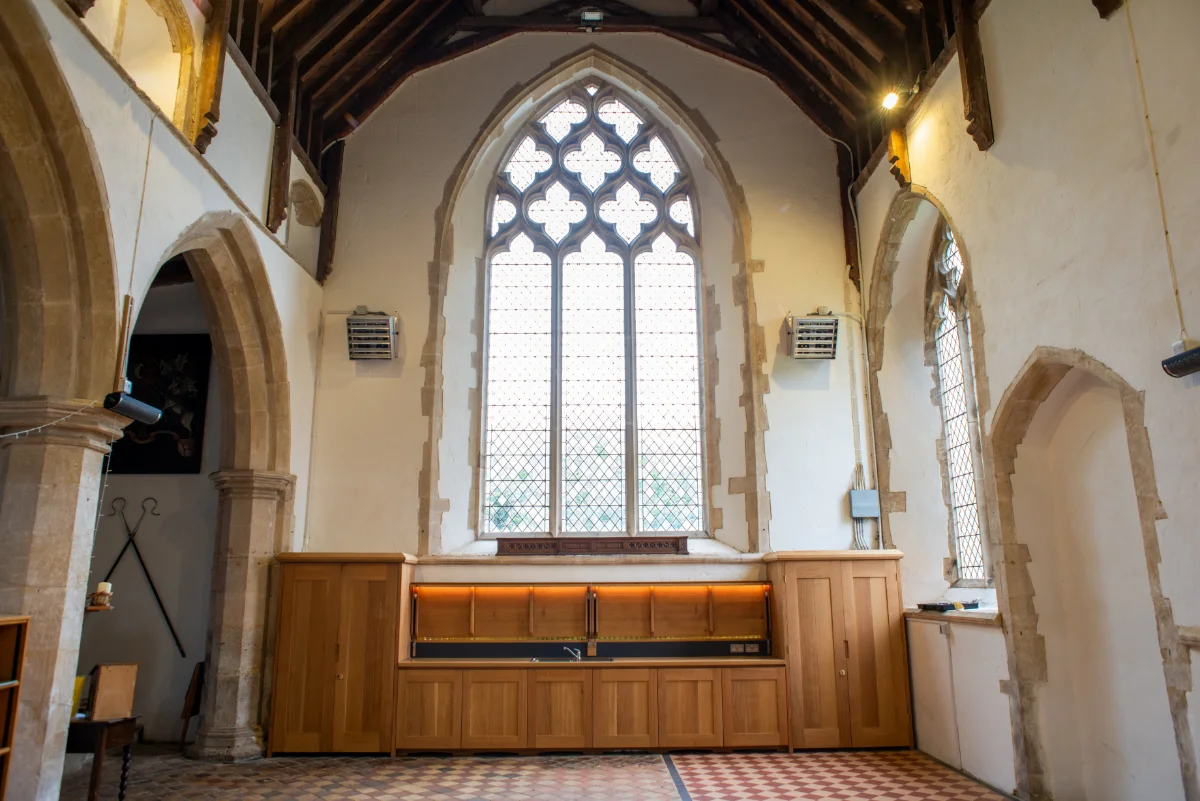Angel Hill
The property had been in the ownership of the local authority since the mid-20th century. The ground floor had been used as the tourist information office but the upper floors have been unused and fell into disrepair.

The property had been in the ownership of the local authority since the mid-20th century. The ground floor had been used as the tourist information office but the upper floors have been unused and fell into disrepair.
The lease was taken on the upper floors by the Bury St Edmunds term trust in the early 2000 and funds were secure to undertake the necessary structural repairs to the property and planning and listed building consent gained to convert the upper floors into two flats. The lease for the entire building was sold and planning permission granted for the property to be used as a single dwelling. This included forming an excess from the rear of the property with secure off road parking. A careful analysis ones on undertaken of the remaining features and decorations within the upper floor buildings and sensitive scheme was put together to enable the building to be used as a single trolley with minimum intervention.

















Whitworth is pleased to have completed phase one of the reordering works at All Saints Church in Stanton, near Bury St Edmunds. This is a project focused on helping this much-loved historic building continue to serve its community for generations to come.

In 2023, Whitworth was approached by our client to sympathetically carry out the conversion of an existing 1980s garage, originally built to accommodate the previous owner’s Ferrari, to a new one-bedroom annexe accommodation.

Whitworth oversaw the restoration of the historic Martello Tower in Aldeburgh, the largest of its kind from the Napoleonic Wars.