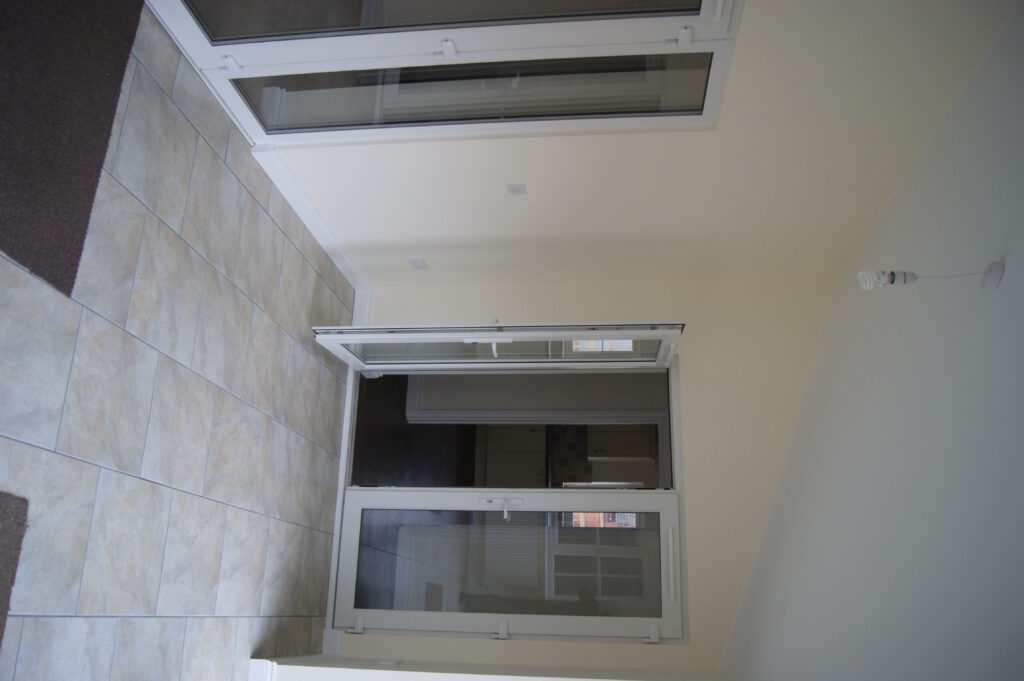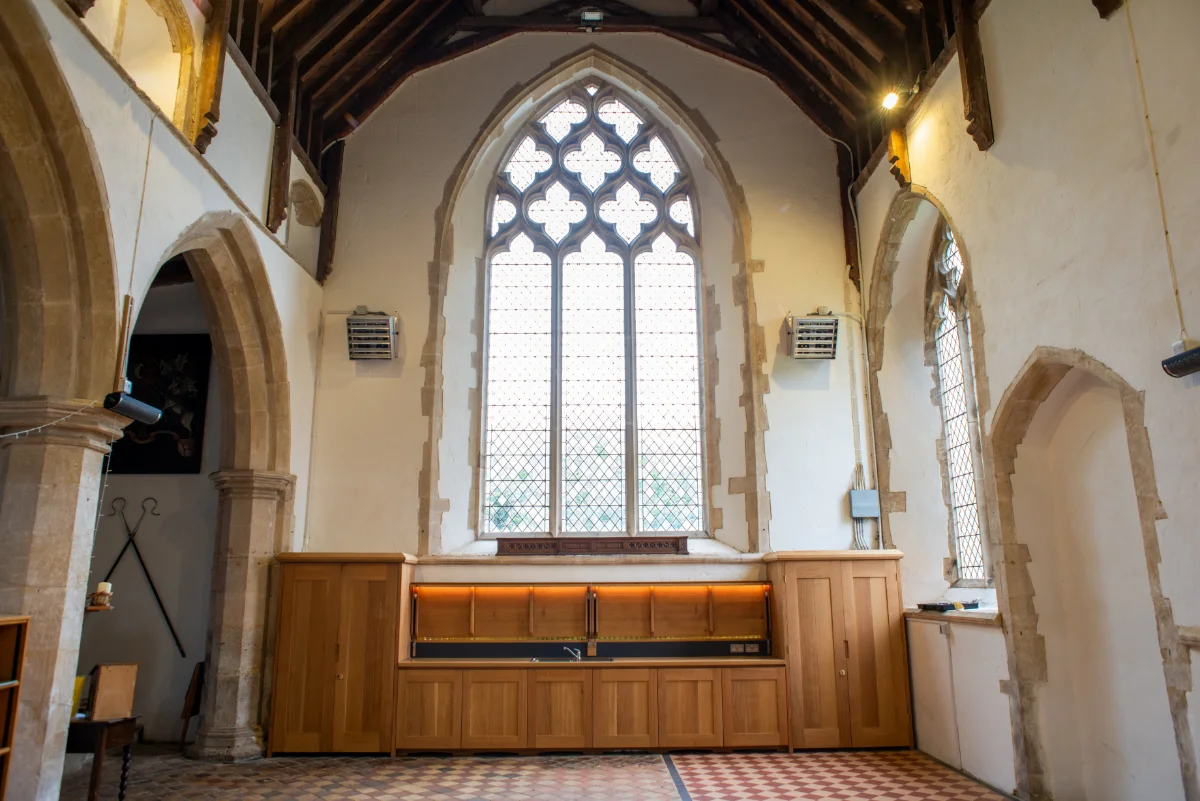Bungalow Conversion in North Suffolk
This conversion was part of a larger development scheme in a North Suffolk village, with some accommodation in the roof.

This conversion was part of a larger development scheme in a North Suffolk village, with some accommodation in the roof.
The scheme was to redevelop the dilapidated property that had been unoccupied for a number of years. The included the full conversion of the roof space to create 3 bedrooms, with an en-suite and bathroom. The downstairs accommodation was reordered, to create a large kitchen/ dining room, with a new conservatory and study and a new flog burning stove and fireplace in an enlarged living room. The property is also fitted with solar thermal panels, an air source heat pump and under floor heating throughout the ground floor, with electric panel heaters on the 1st floor. The property was dry-lined internally and rendered externally with new roof coverings.
This project was part of a further development with a barn conversion.












Whitworth is pleased to have completed phase one of the reordering works at All Saints Church in Stanton, near Bury St Edmunds. This is a project focused on helping this much-loved historic building continue to serve its community for generations to come.

In 2023, Whitworth was approached by our client to sympathetically carry out the conversion of an existing 1980s garage, originally built to accommodate the previous owner’s Ferrari, to a new one-bedroom annexe accommodation.

Whitworth oversaw the restoration of the historic Martello Tower in Aldeburgh, the largest of its kind from the Napoleonic Wars.