Cart Lodge Office Conversion
This project involved the conversion of a cart lodge within the setting of a working farm to provide new office space.

This project involved the conversion of a cart lodge within the setting of a working farm to provide new office space.
The feel and from of the cart lodge have been retained by the formation of a large glazed screen, set behind new oak posts in keeping with layout of the original bays. A structurally unsound flint wall, with a significant lean was taken down and a new flint wall was constructed, re-using as many of the flints as possible, with new buttresses. The existing roof structure was dismantled and the principal timbers were re-used. The office accommodation is open plan, with its own kitchen and WC facilities provided.
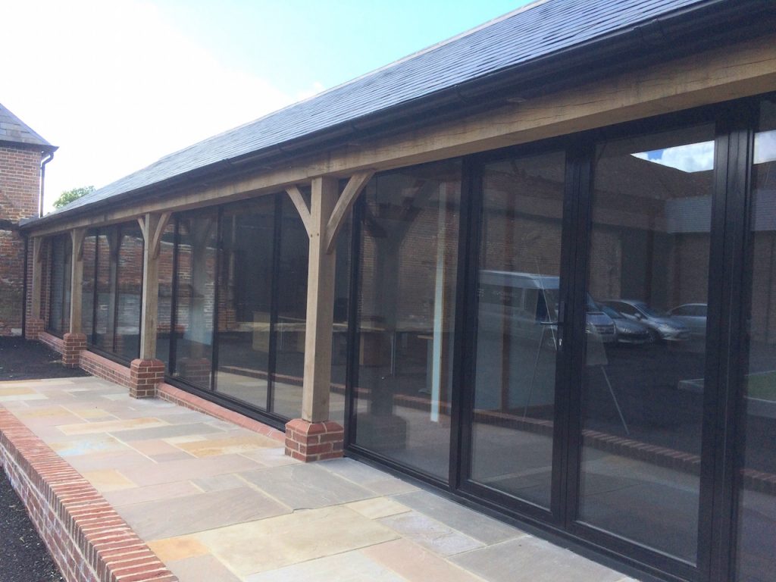
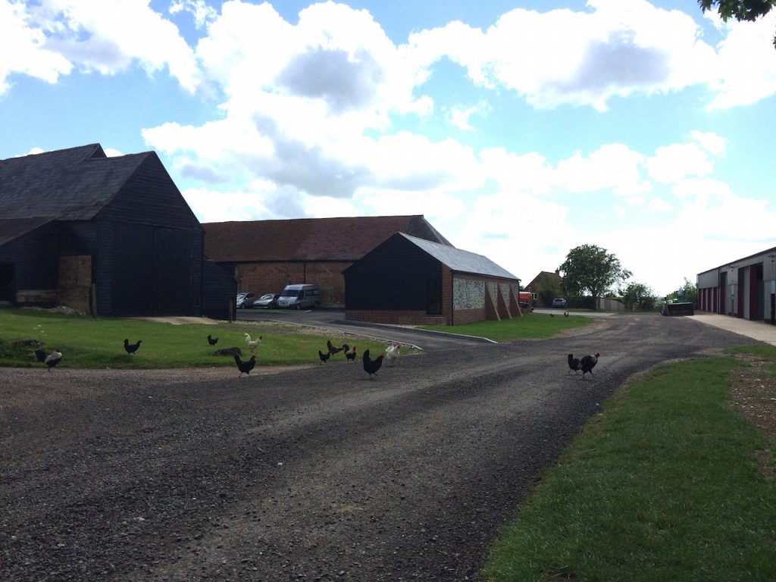
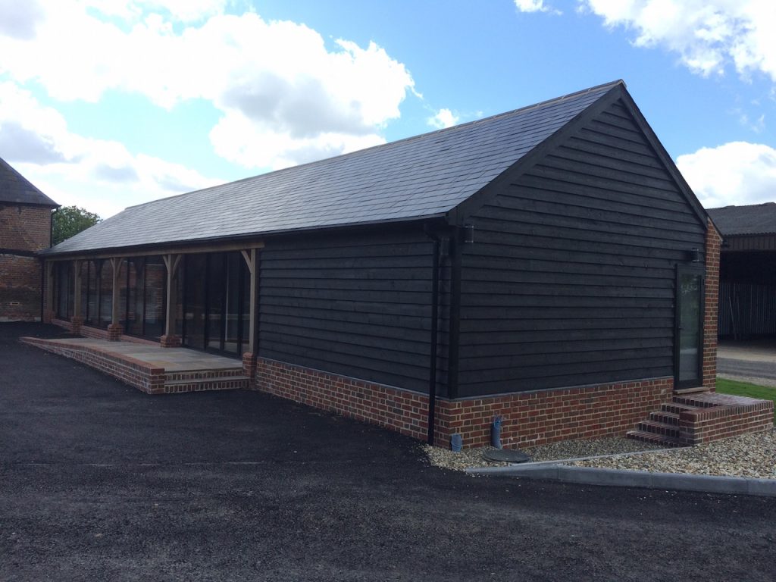
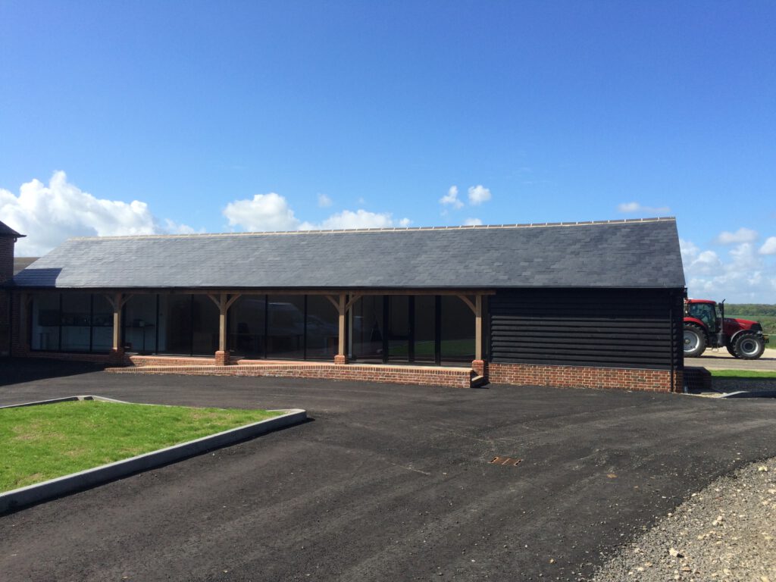
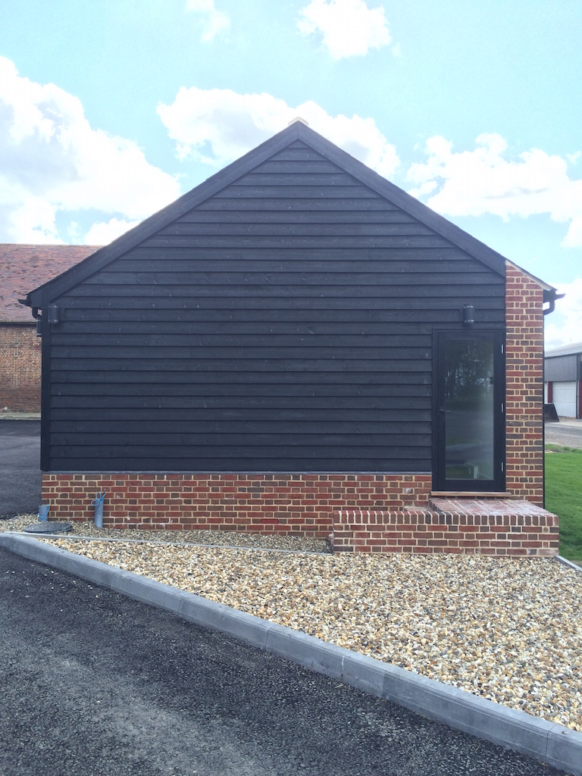
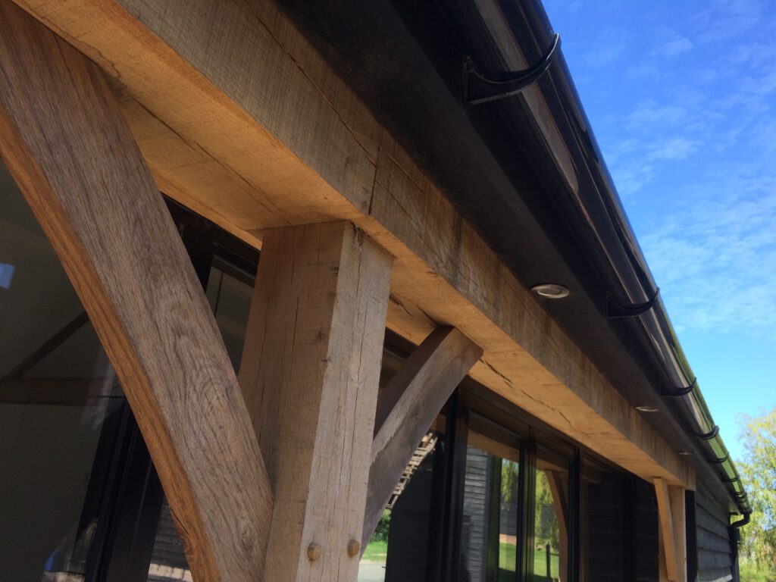

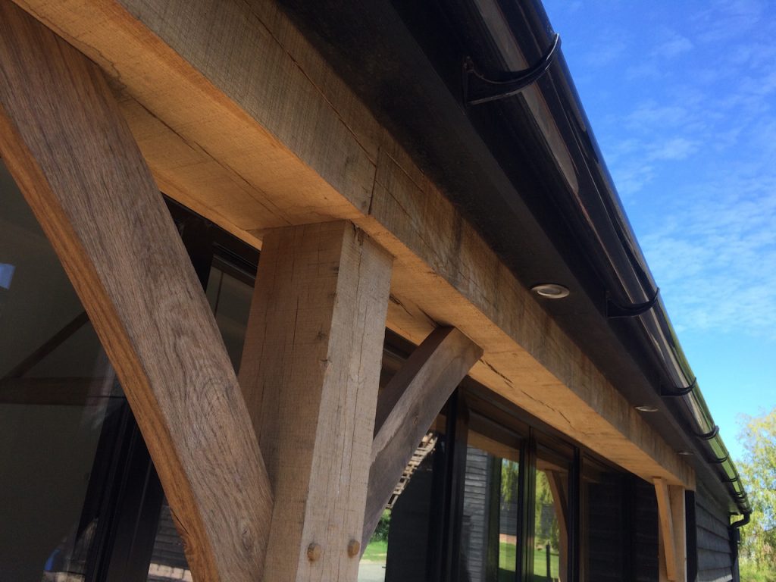
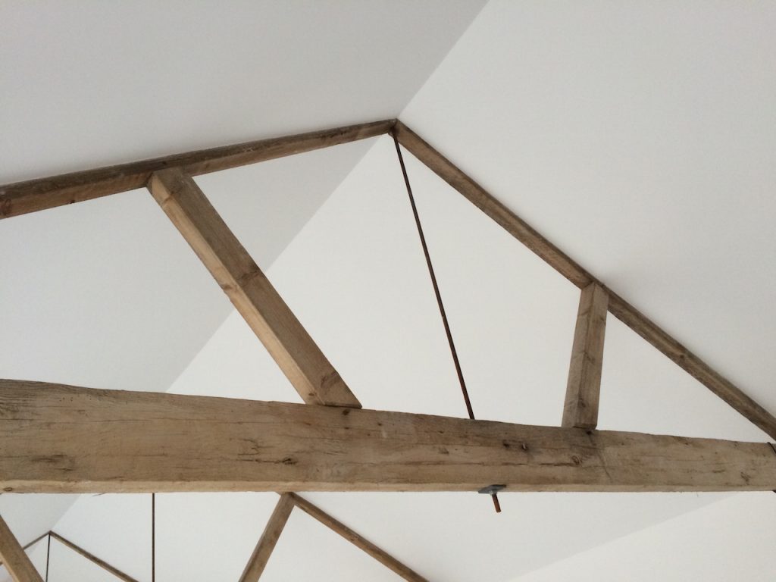

In 2023, Whitworth were approach by our client to sympathetically carry out the conversion of an existing 1980s garage, originally built to accommodate the previous owner’s Ferrari, to a new one-bedroom annexe accommodation.

Whitworth oversaw the restoration of the historic Martello Tower in Aldeburgh, the largest of its kind from the Napoleonic Wars.

Discover how this Grade II Listed brick barn was transformed into a stunning contemporary home while preserving its history. Featuring an open-plan living-kitchen space, a sleek glazed link to a new living room extension, and a carefully engineered cantilever staircase, the design blends modern style with original features.