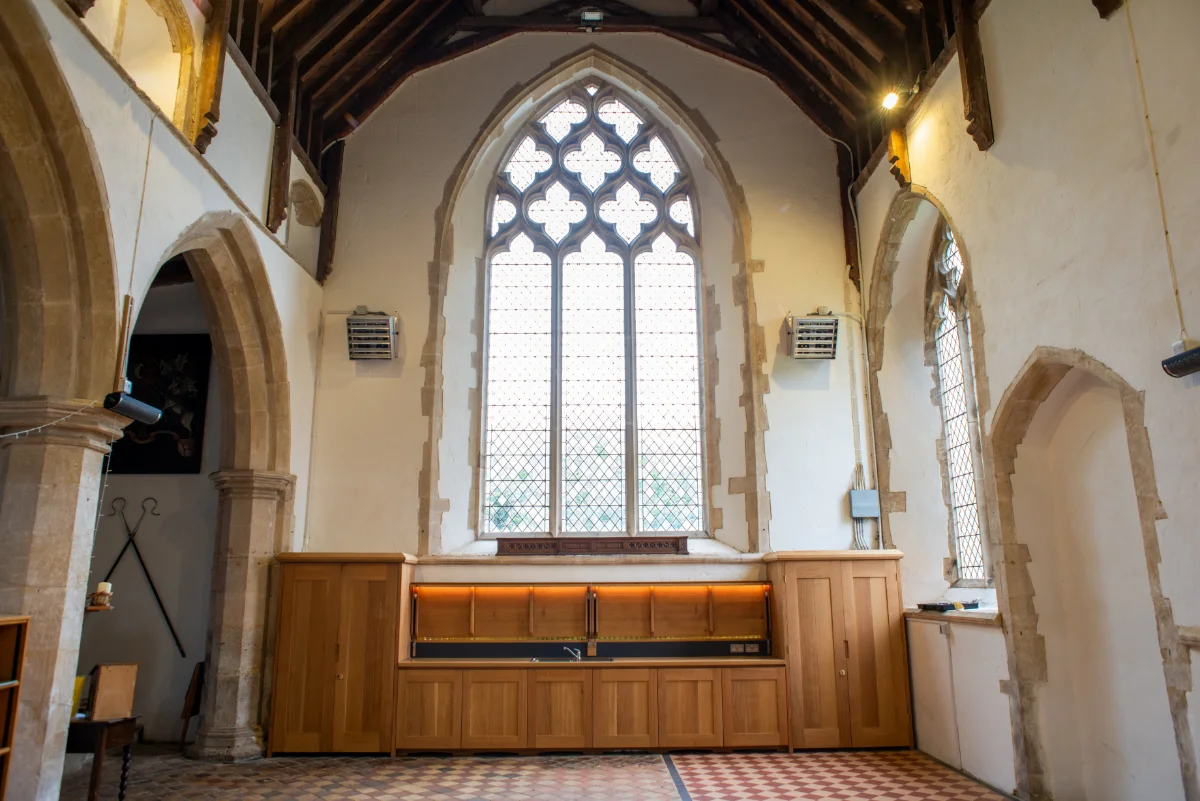Church Community Space
In response to the client's requirement for community space, office, toilets and kitchen facilities we have designed a new ‘pod’ that sits within the north aisle of the church.

In response to the client's requirement for community space, office, toilets and kitchen facilities we have designed a new ‘pod’ that sits within the north aisle of the church.
This free standing insertion provides an open plan gallery to the first floor, accessed by a curved staircase that wraps around the oak pod in which toilets and kitchen are located at ground floor level and a meeting room is located at first floor level. The gallery is to be used as a community museum space allowing for the flexibility of display configurations. Below the gallery is a new glazed ground floor meeting room. The project has been taken through to detailed design stage and is awaiting funding before work can commence on site.


Whitworth is pleased to have completed phase one of the reordering works at All Saints Church in Stanton, near Bury St Edmunds. This is a project focused on helping this much-loved historic building continue to serve its community for generations to come.

In 2023, Whitworth was approached by our client to sympathetically carry out the conversion of an existing 1980s garage, originally built to accommodate the previous owner’s Ferrari, to a new one-bedroom annexe accommodation.

Whitworth oversaw the restoration of the historic Martello Tower in Aldeburgh, the largest of its kind from the Napoleonic Wars.