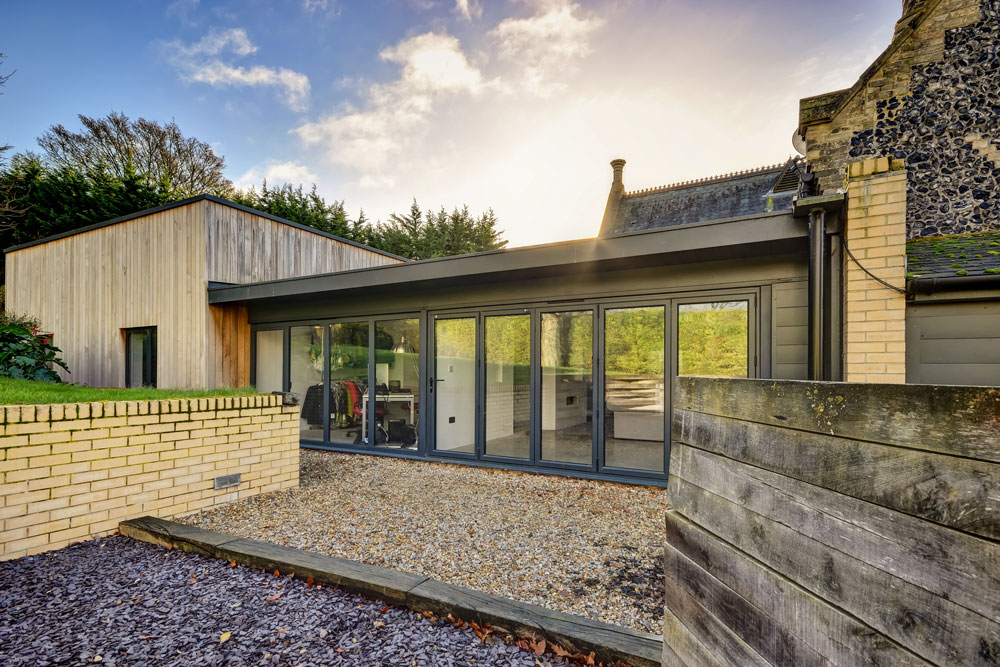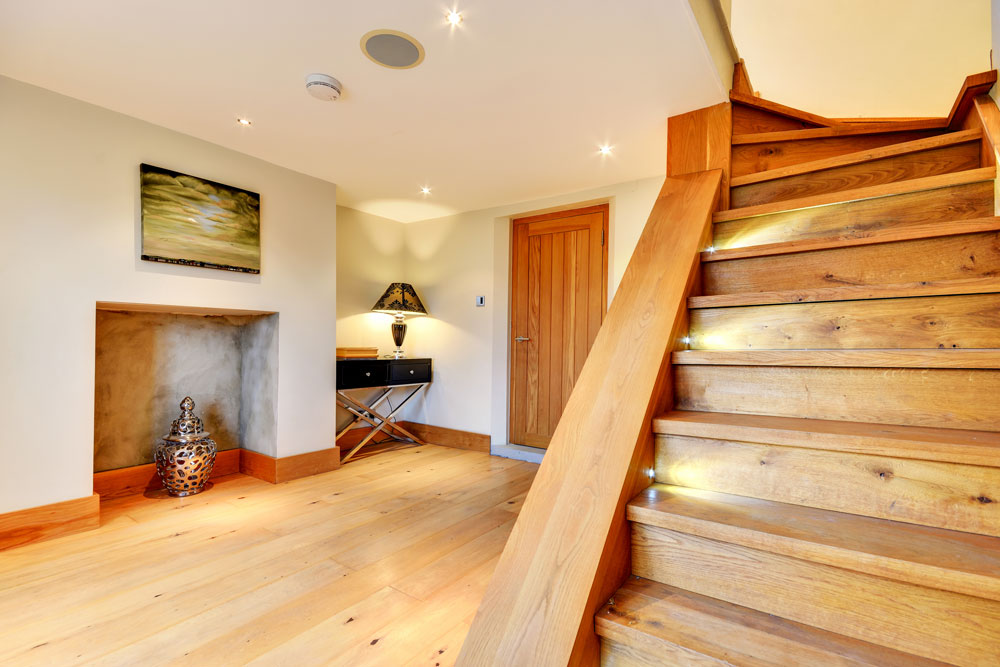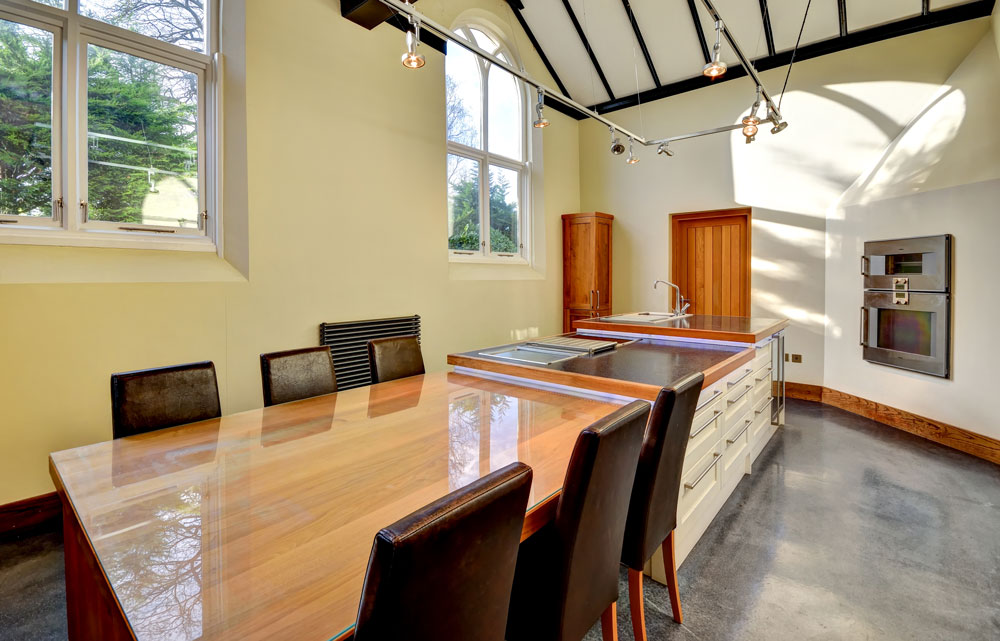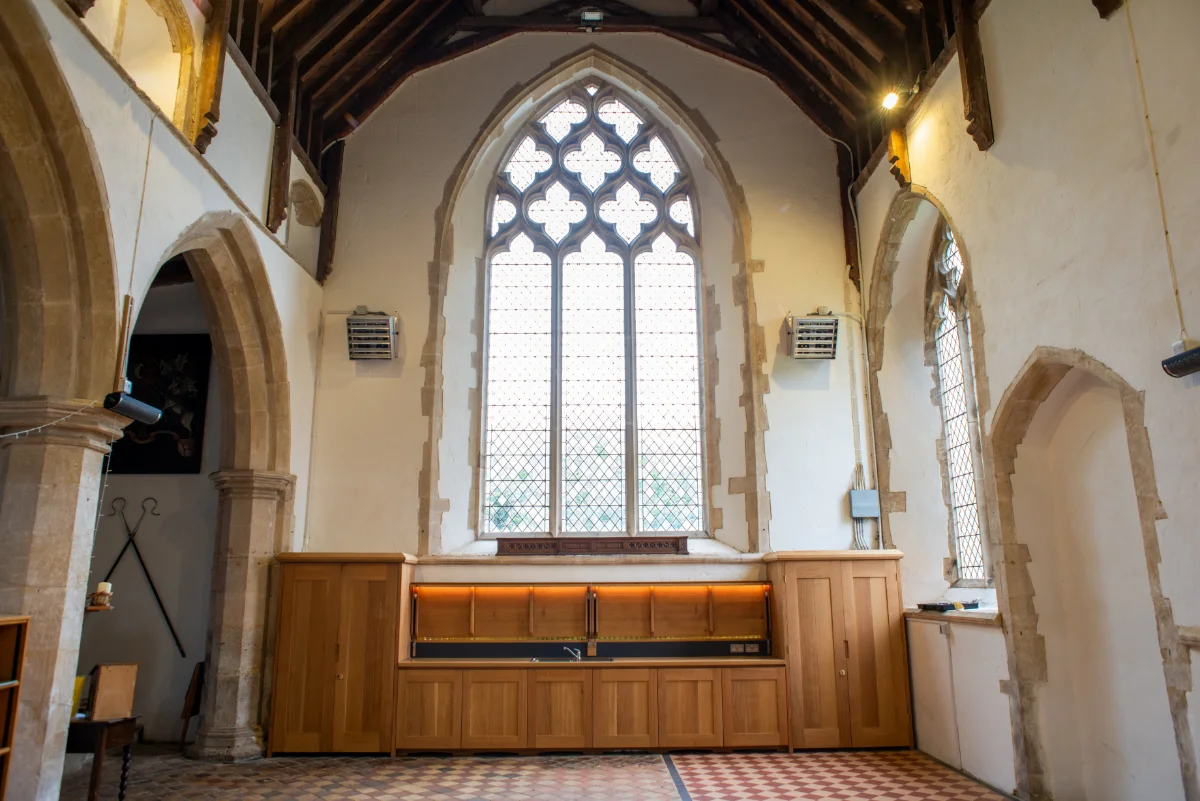Contemporary Extension
Complete refurbishment of a Grade II Listed former school, altering the building's typology and creating a large family dwelling, in addition to incorporating a contemporary extension. This project encompassed a complete internal overhaul of the existing building, enabling the homeowners to create a seven-bedroom luxury house, with two modern living spaces.














