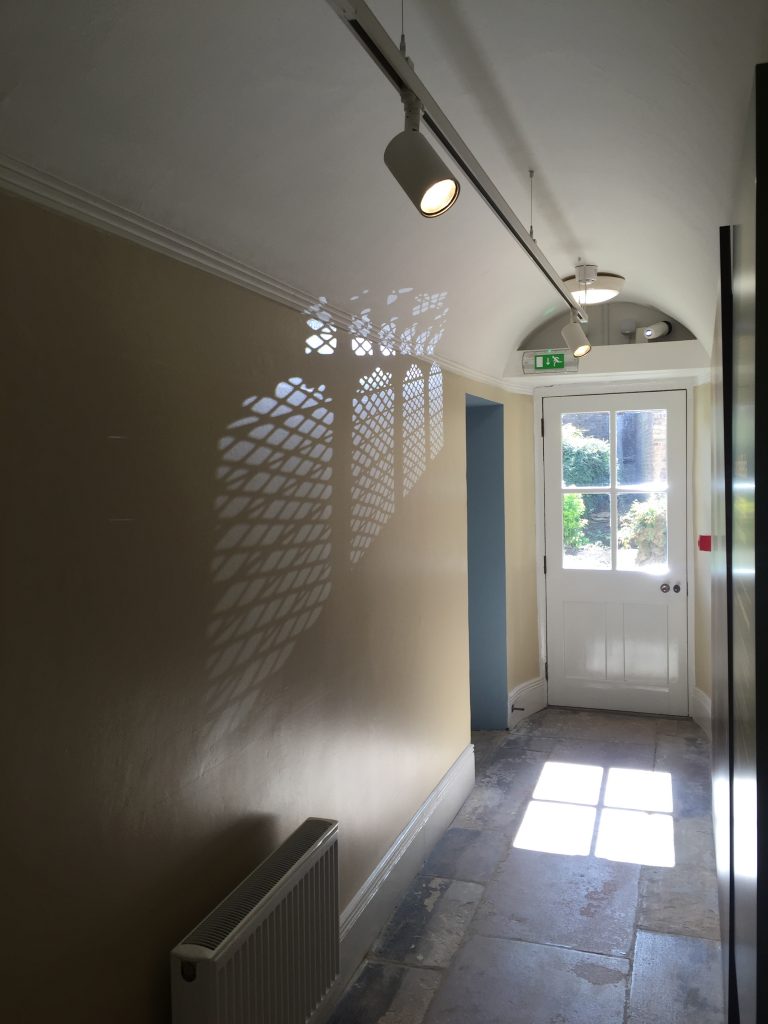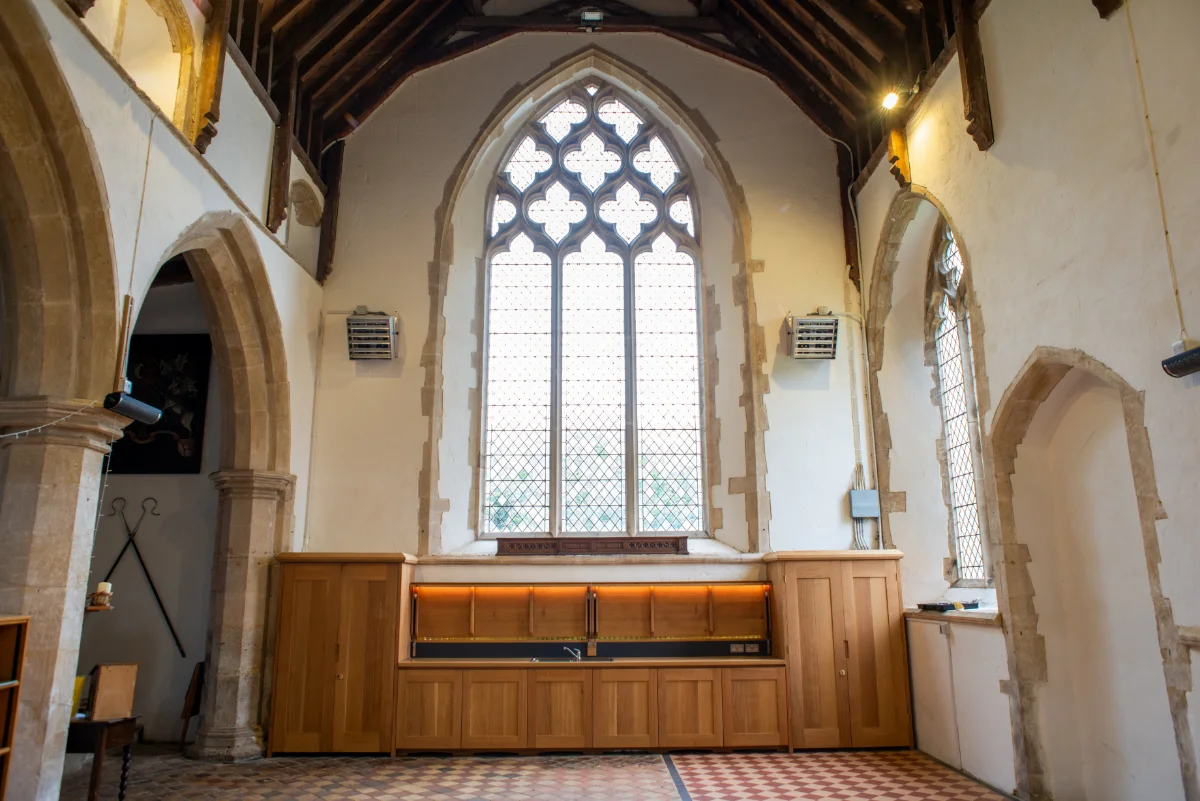Heritage & Education Centre
The works to form the new Heritage and Education Centre at Peterborough have seen the conversion of two of the Cathedral Precinct buildings. One a grade 2 listed house and the other a Scheduled Ancient Monument; the Knights Chamber.




























