Office Barn Conversion
Whitworth were appointed to undertake the conversion of 2 redundant farm buildings to form new lettable office accommodation.

Whitworth were appointed to undertake the conversion of 2 redundant farm buildings to form new lettable office accommodation.
The main barn is a Grade 2 listed timber frame barn, and the smaller cart lodge was curtilage listed. To convert the 2 buildings required considerable renovation works, with both buildings requiring extensive repairs. The Cart Lodge was completed as phase 1.
The larger Black Barn formed phase 2 and required extensive timber repairs. A number of these repairs were undertaken using oak and traditional methods; however, a series of re agricultural metal strapping repairs were also undertaken. It was considered that these were in keeping with the nature of the barn and true to its heritage. Brick plinth repairs and repointing were also undertaken.
The barn was completely re-roofed with large sections of asbestos sheet roofing replaced with slate. To retain the original barn openings, large glass screens were incorporated, letting light into the workspaces and also retaining the external aesthetic of the barn. Existing lean-tos were in a poor state of repair, and these were either demolished and rebuilt or repaired. These now house new meeting rooms and the service areas, including the staff break-out areas, kitchenette and WCs. The rear service wing lean-to has a zinc roof and a large roof light to add a contemporary agricultural twist to the overall design. A benefit of the lean-to housing these spaces is that it has allowed the main barn to be kept as a single open plan space, retaining the proportions of the original. Both the walls and roof have been insulated externally, which has allowed the timber frame to be preserved internally, creating a stunning interior, for which a bespoke lighting design has been produced.
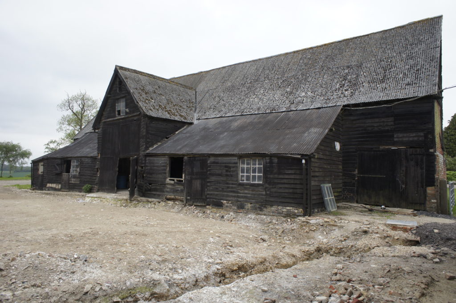
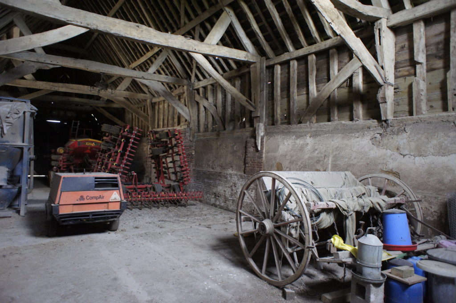
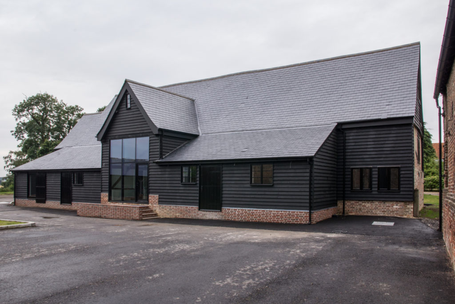
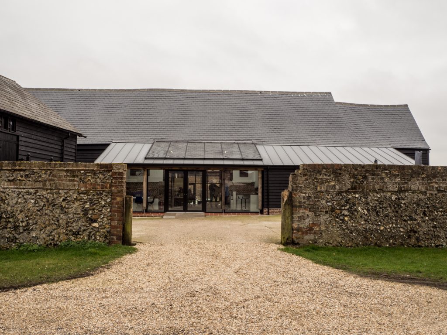
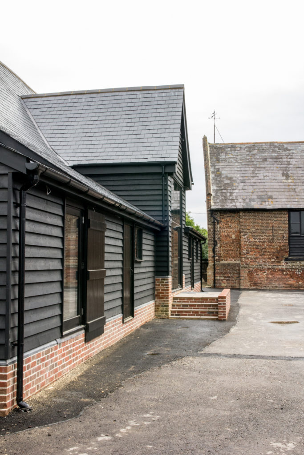
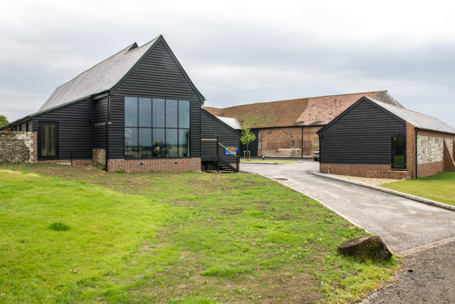
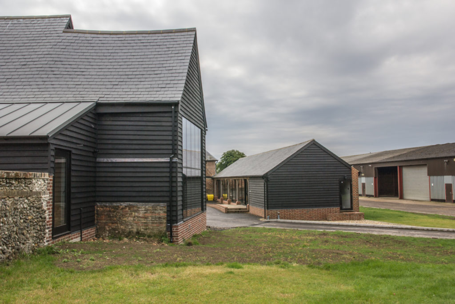
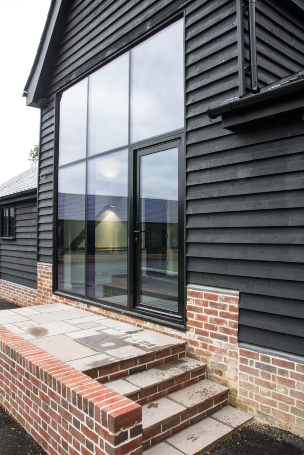
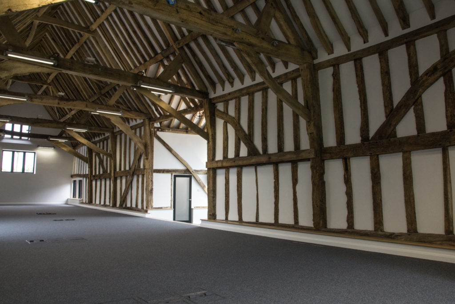
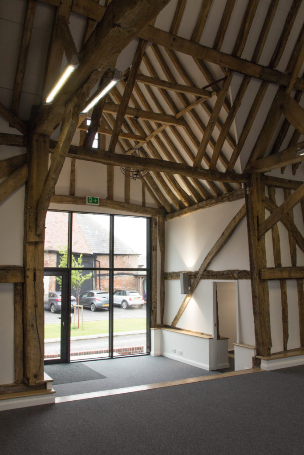
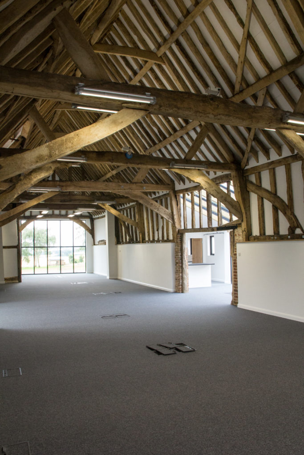
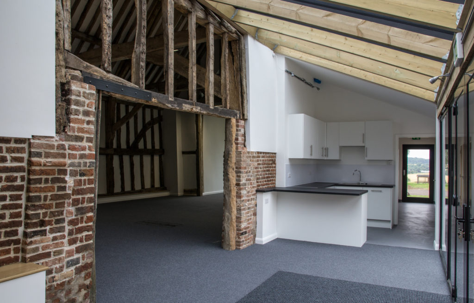
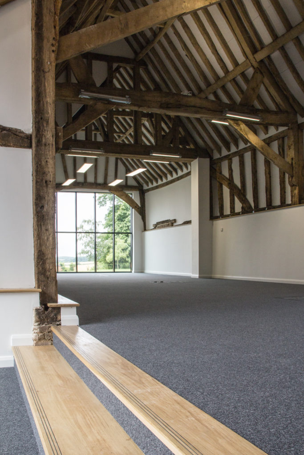
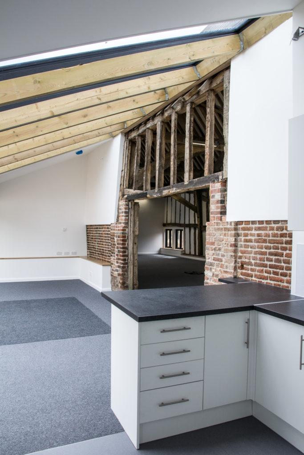
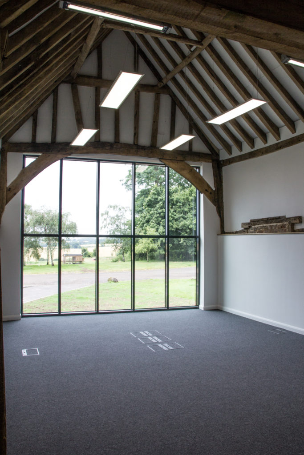
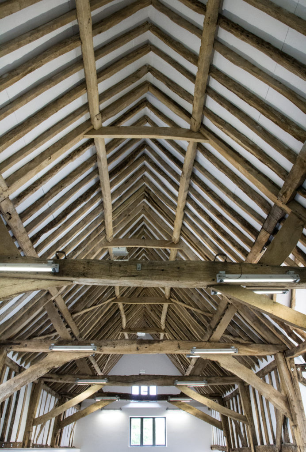
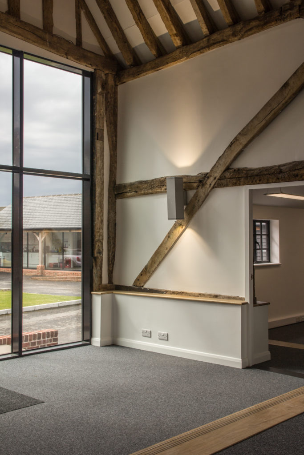
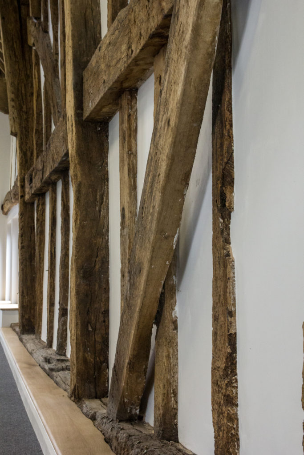
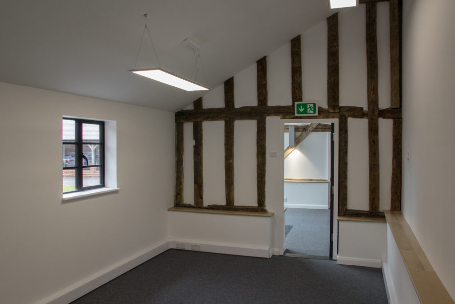
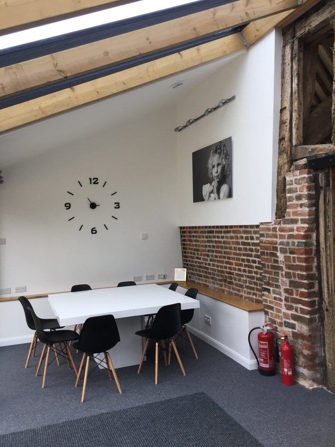
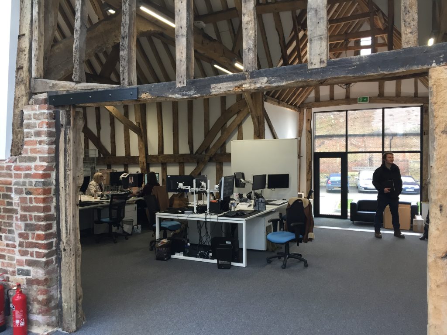
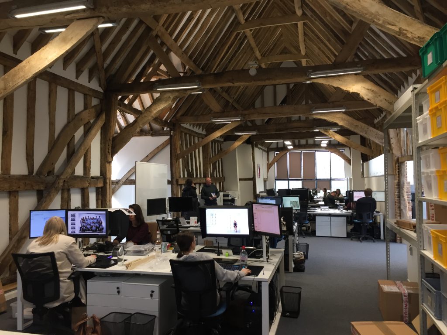
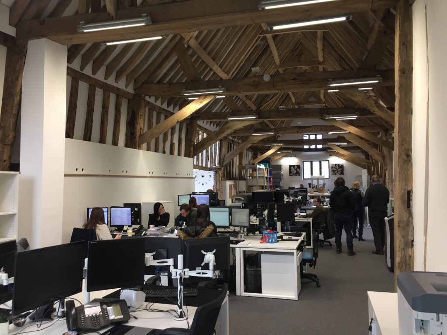
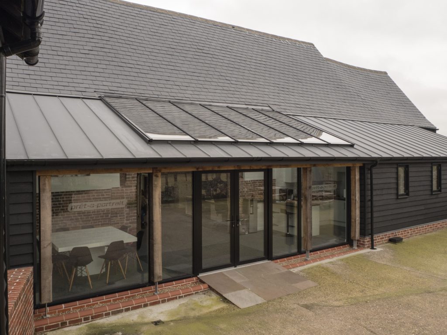
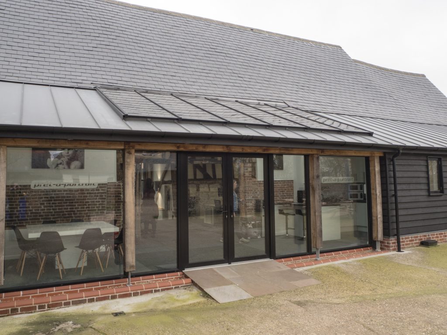

In 2023, Whitworth were approach by our client to sympathetically carry out the conversion of an existing 1980s garage, originally built to accommodate the previous owner’s Ferrari, to a new one-bedroom annexe accommodation.

Whitworth oversaw the restoration of the historic Martello Tower in Aldeburgh, the largest of its kind from the Napoleonic Wars.

Discover how this Grade II Listed brick barn was transformed into a stunning contemporary home while preserving its history. Featuring an open-plan living-kitchen space, a sleek glazed link to a new living room extension, and a carefully engineered cantilever staircase, the design blends modern style with original features.