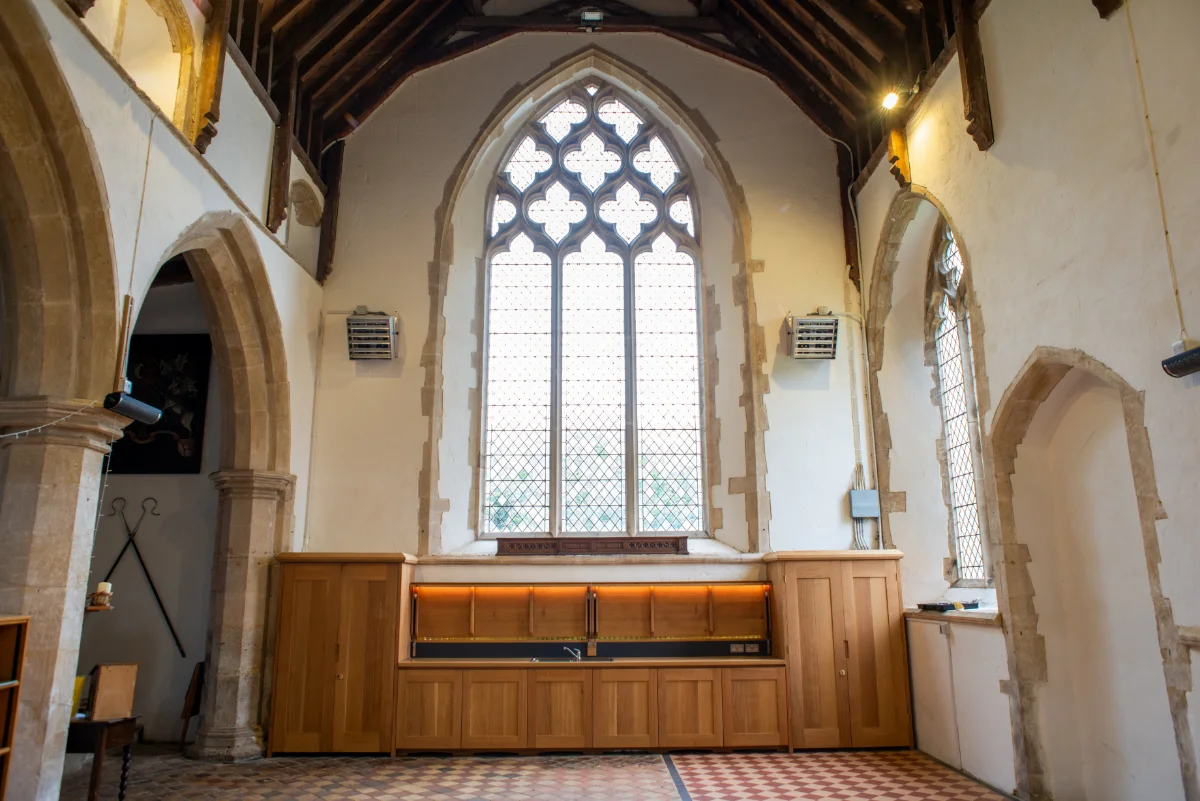Retail & Flats
The original property had been subdivided into two units during the mid-1800s. The ground floor of the building consisted of two retail outlets with office use on the upper two floors. The local authority offered a grant under The National Lottery Heritage Fund's Townscape Heritage Initiative to restore the shop front of two its original design to enhance the high street.













