St Mary the Virgin, Bacton
This scheme was the re-ordering of the West end of the church, to form an organ gallery, with an equal access WC, servery and meeting room underneath.

This scheme was the re-ordering of the West end of the church, to form an organ gallery, with an equal access WC, servery and meeting room underneath.
The structure was a steel frame encased within partitions and floor to take the weight of the organ when it is installed. The walls were insulated to produce a warm and sound proof room from the remainder of the church and heating was installed to ensure year long use. The organ is anticipated to be installed in 2012.

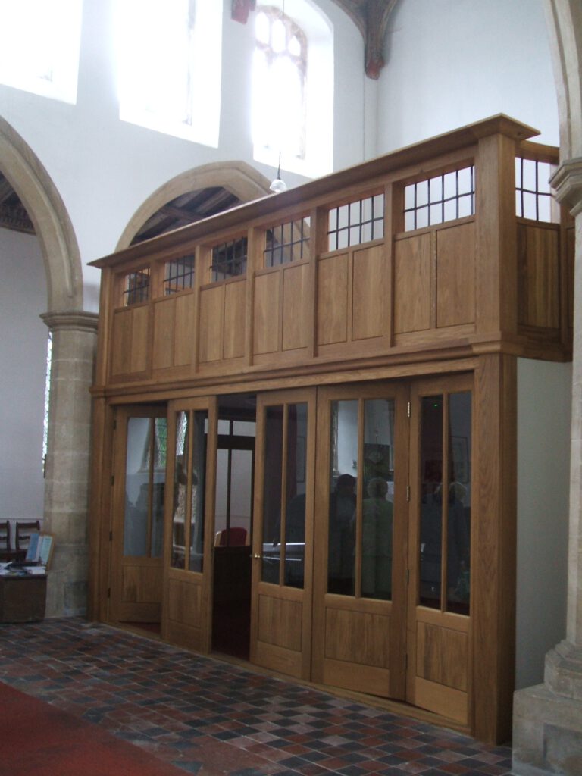
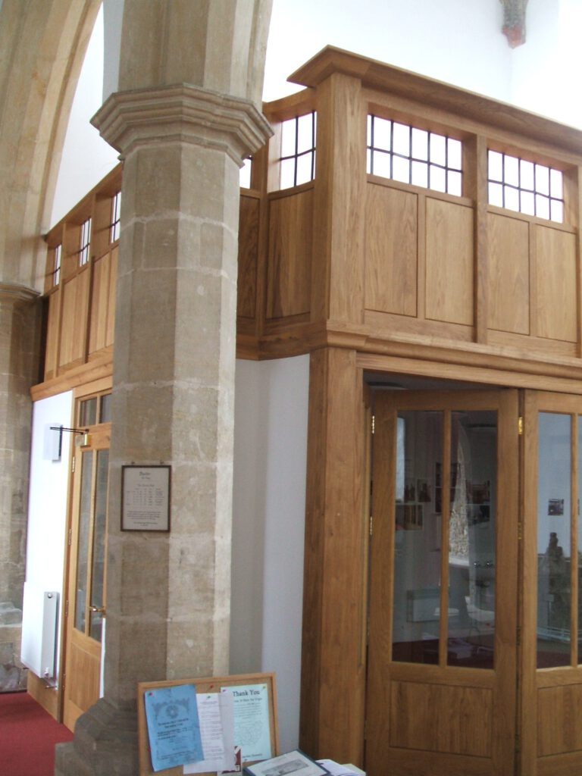
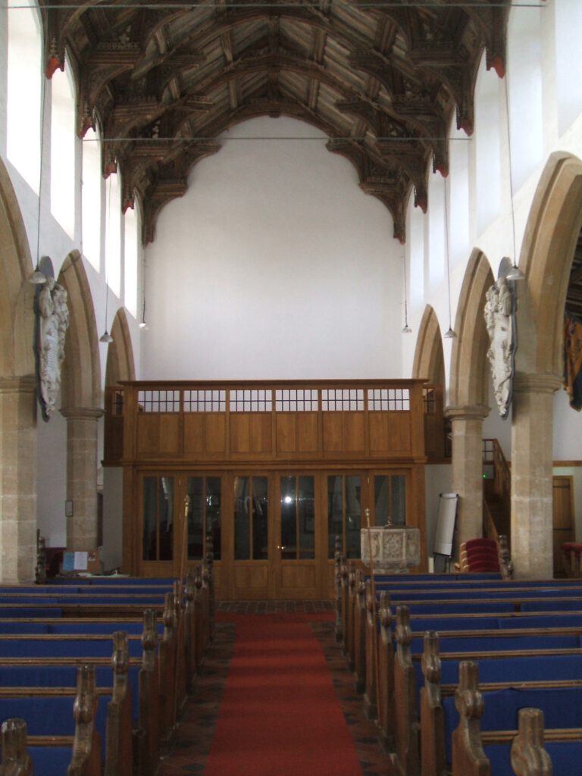
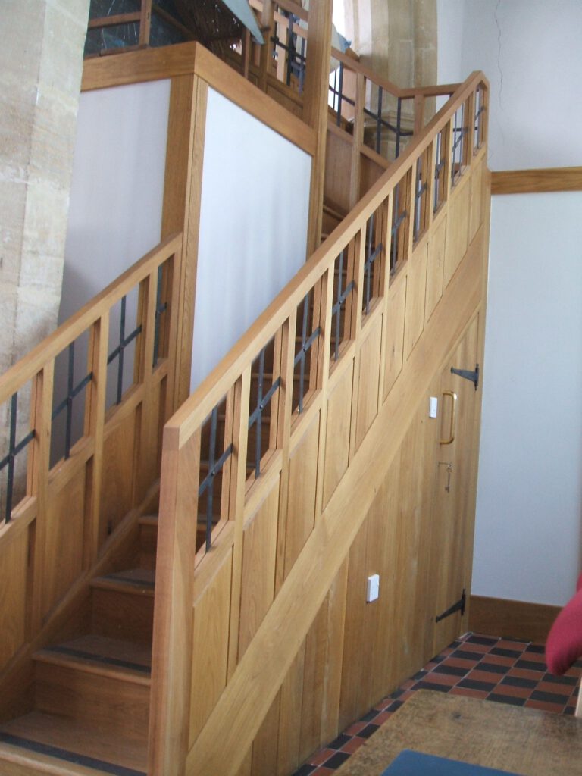
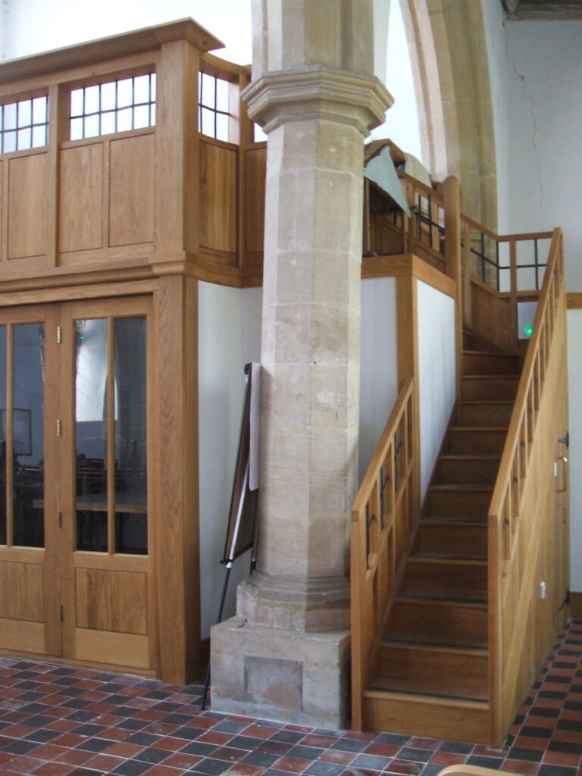

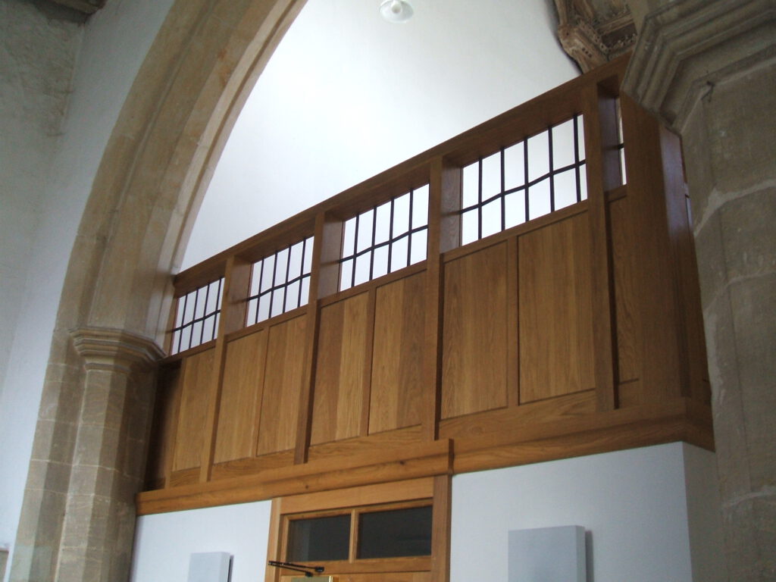
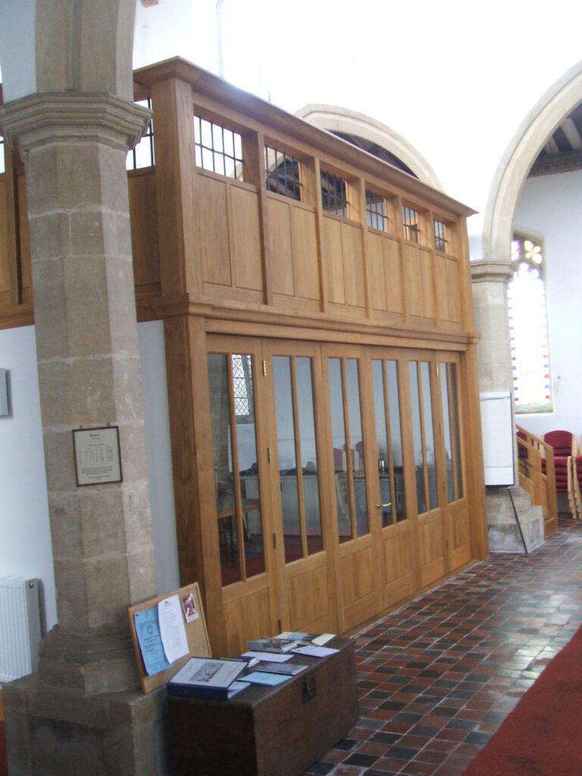
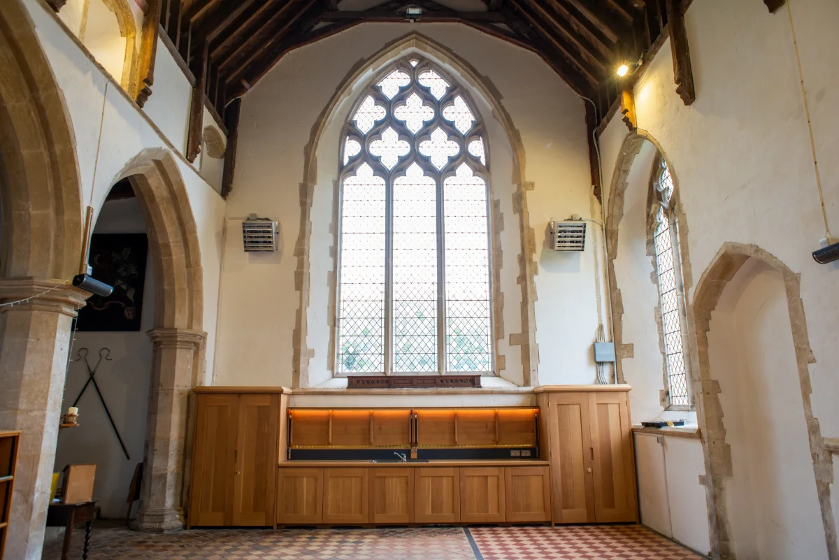
Whitworth is pleased to have completed phase one of the reordering works at All Saints Church in Stanton, near Bury St Edmunds. This is a project focused on helping this much-loved historic building continue to serve its community for generations to come.

In 2023, Whitworth was approached by our client to sympathetically carry out the conversion of an existing 1980s garage, originally built to accommodate the previous owner’s Ferrari, to a new one-bedroom annexe accommodation.

Whitworth oversaw the restoration of the historic Martello Tower in Aldeburgh, the largest of its kind from the Napoleonic Wars.