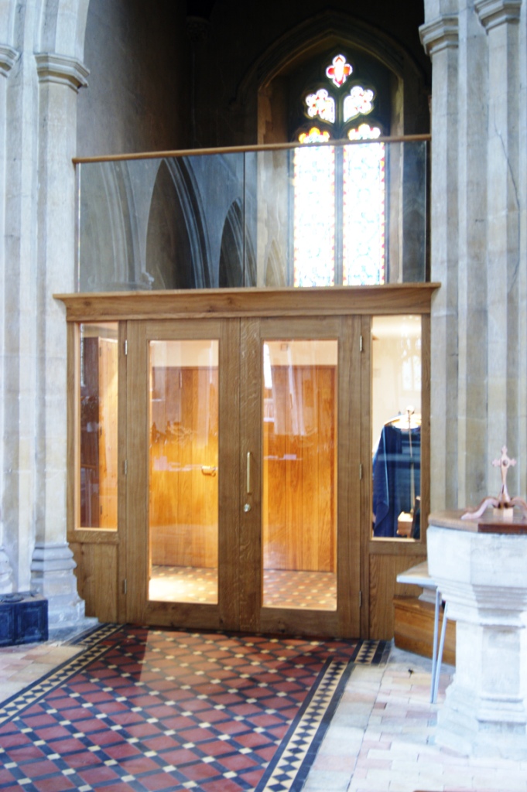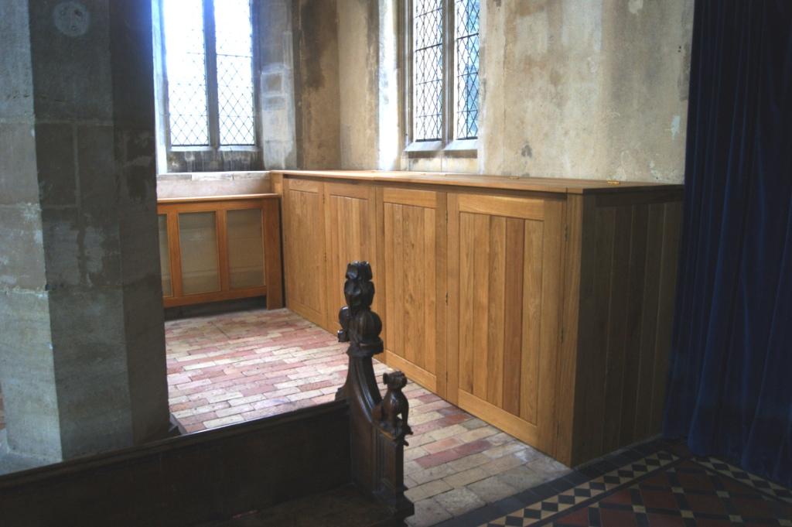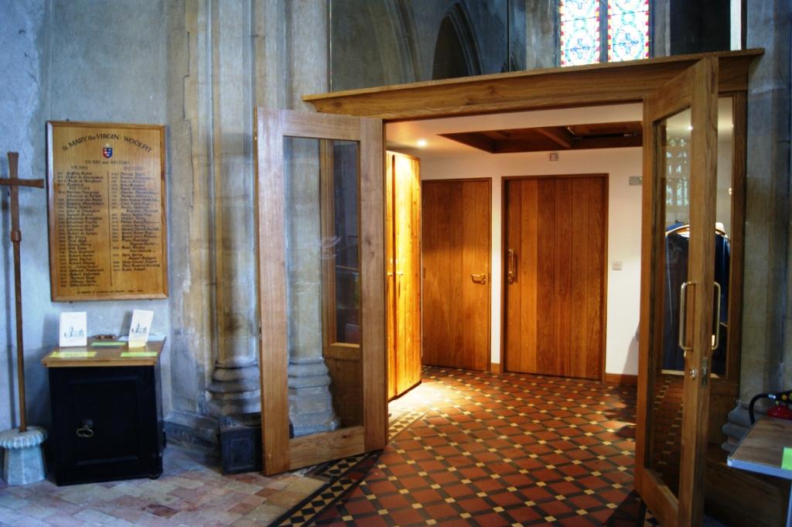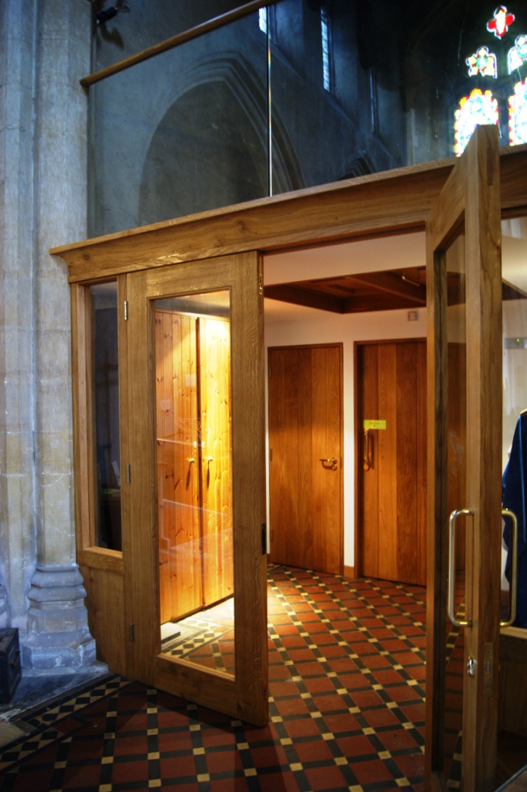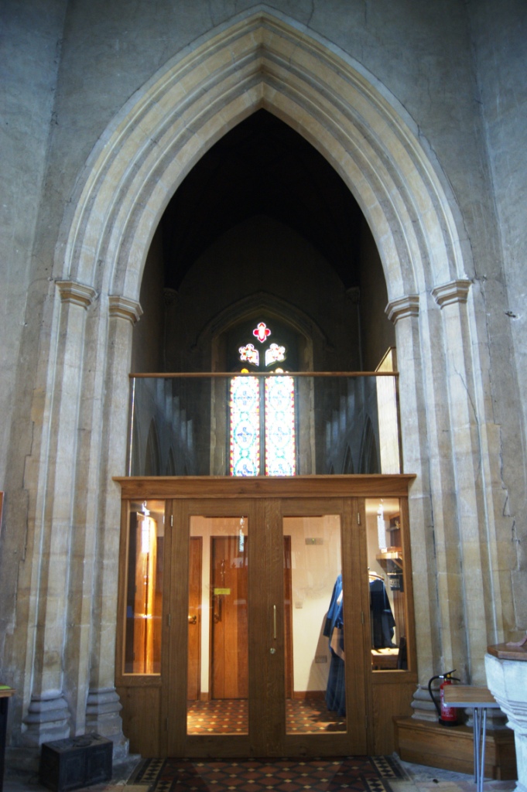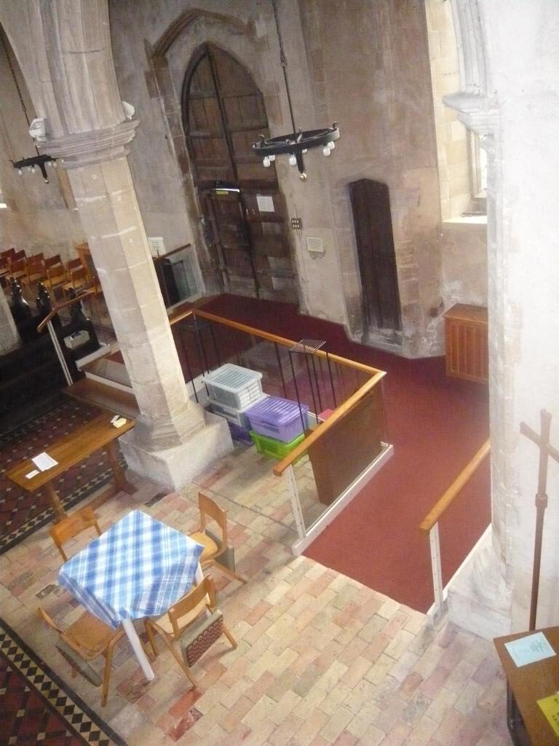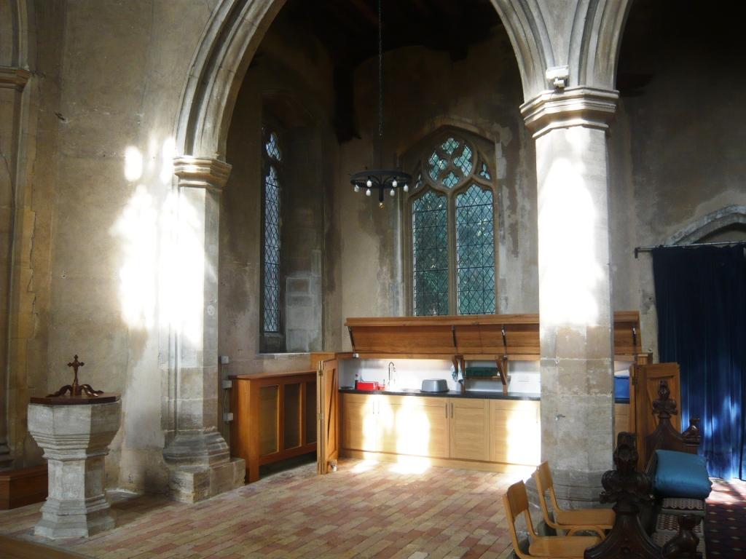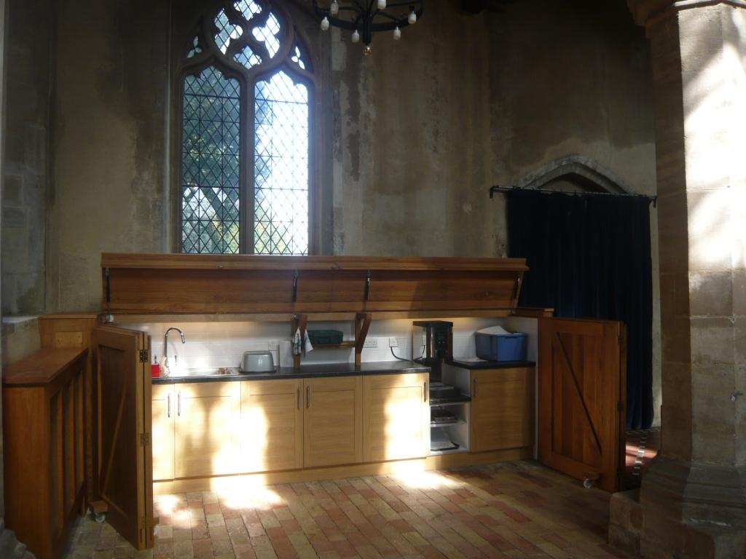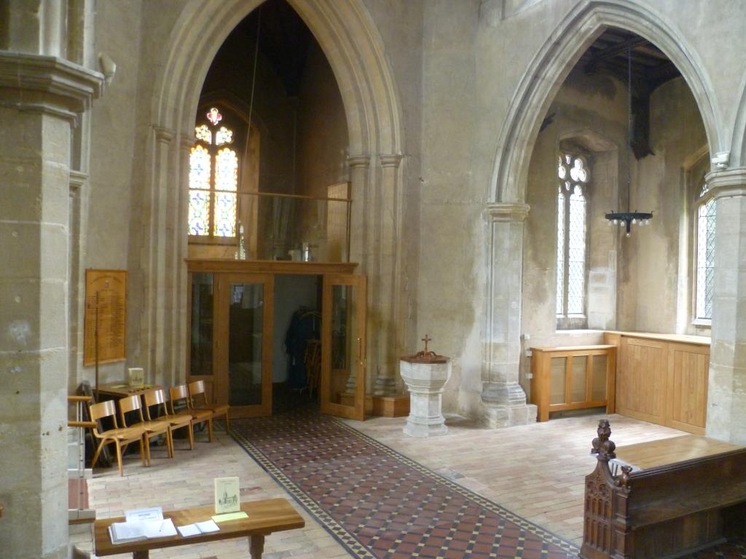A subsequent open meeting found it difficult to agree on a way forward on most items, but was united on the provision of toilet accommodation, which would require the creation of a gallery for the ringers, the removal of steps where possible, the lowering of the font, and the creation of a better worship space towards the front of the nave. Limited funds precluded major scheme in a single phase, and so steadily the PCC have picked off items which could be afforded and which had gained a consensus.
The first phase provided wheelchair access, creating a contemporarily detailed glass sided ramp in the south west corner which blends into the side walls and new steps over the original steps just inside the front entrance. External paving and rainwater flooding issues were tackled next, followed by the overhaul of the west end. The lowering of the font and removal of superfluous furniture created fellowship area to the rear of the church which had the appearance of being somewhat larger than it actually is by repositioning the font against the respond to the north arcade, and on the diagonal site line with the main south door, with which it now has a stronger visual association. Flooring was repaired using brickwork and tie to match the existing finishes. Under the tower, an equal ability access lavatory has been formed behind a glazed screen which hides cupboards and storage and access to first floor ringing chamber. There had been some concern that the provision of a gallery rail would hide the view of the strongly coloured window in the west wall of the tower, but if anything, the lighter gallery screen draws the eye towards the tower, and then up to the window, whereas before the view was more of the clutter under the tower. Drainage to the toilet has been provided via a trench arch system under pathways in the churchyard, and water supply from an existing mains supply in the churchyard. The facility remains available while the church is open, as a public facility.
The kitchen facility is a simple cupboard and worktop arrangement with hot and cold water supplies under a canopy held open on gas struts. The unit opens into the fellowship space newly created at the rear of the church. The pews having been relocated within the main worship area. It was decided early on that to enclose this space with screens would harm the nave space, and that the space itself would be delineated better by the flooring and additional lighting. This appears to work well with a good mingling space after services and enough pin boards to advertise what is going on in the church and the wider community. Some replacement furniture in the fellowship area has been provided by the Roman Catholic congregation.


