St Mary’s, Kersey: Re-ordering
Whitworth was appointed by the Parochial Church Council as they were keen to carry out a re-ordering scheme which was to incorporate a toilet and kitchen facilities.

Whitworth was appointed by the Parochial Church Council as they were keen to carry out a re-ordering scheme which was to incorporate a toilet and kitchen facilities.
It was evident at the feasibility stage that there were a number of possibilities for the location of these new facilities, all of which were carefully considered as ancient church buildings such as this one were clearly not designed with such conveniences in mind.
Several design schemes were produced and submitted for the PCC and DACs consideration, all of which were designed so as not to significantly obstruct or conceal the important features of the Church. It was established that the kitchen and toilet facility designs should be contemporary rather than blending with the existing fabric.
The approved design incorporated the toilet and kitchen facilities in the west end of the north aisle, and the organ was moved east by one bay of the arcade and housed in a new oak casing to match the contemporary oak panelling within the kitchen area.
The new organ case design aimed to improve the relationship between the organ and the arch within which it stands and to enhance the space around the arcade capitals. The toilet south face was been designed to harmonise with the oak organ case and oak kitchen design.
The view of the west window in the north aisle is unobstructed by the new works, and does not diminish the amount of light entering the church. The distribution of light from the west window has been significantly improved due to the reduced scaling of the organ casing.
None of the mouldings or decorated elements of the arcade have been significantly affected by the works, and care has been taken to ensure that the new interventions have if anything increased the view of the moulded arcade top, rather than diminish it.
The re-ordering works were completed on site in May 2013 and has transformed the facilities of the Church and brought it into the 21st Century, whilst enhancing the historic features.
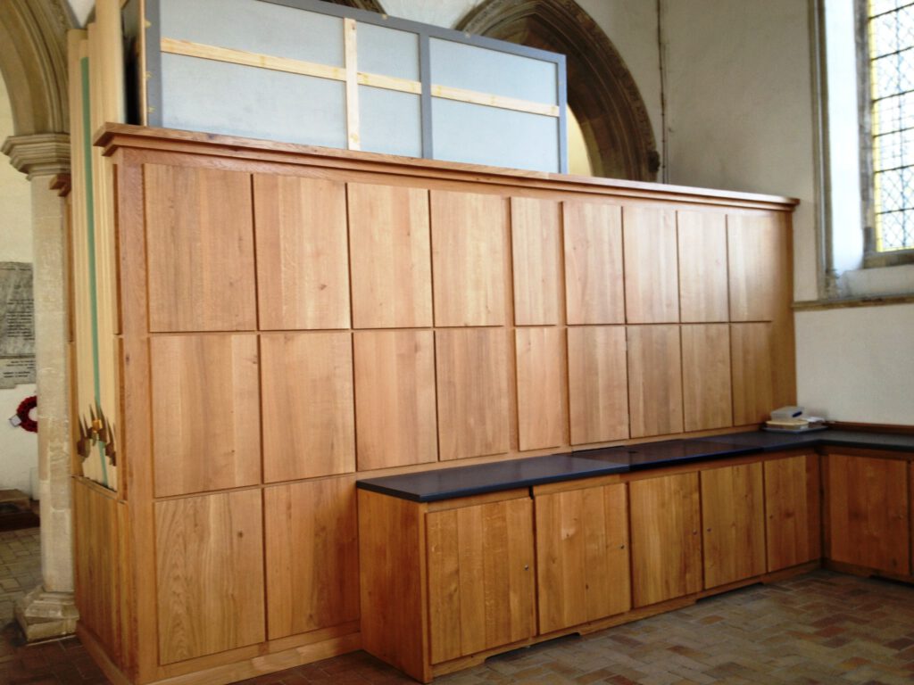
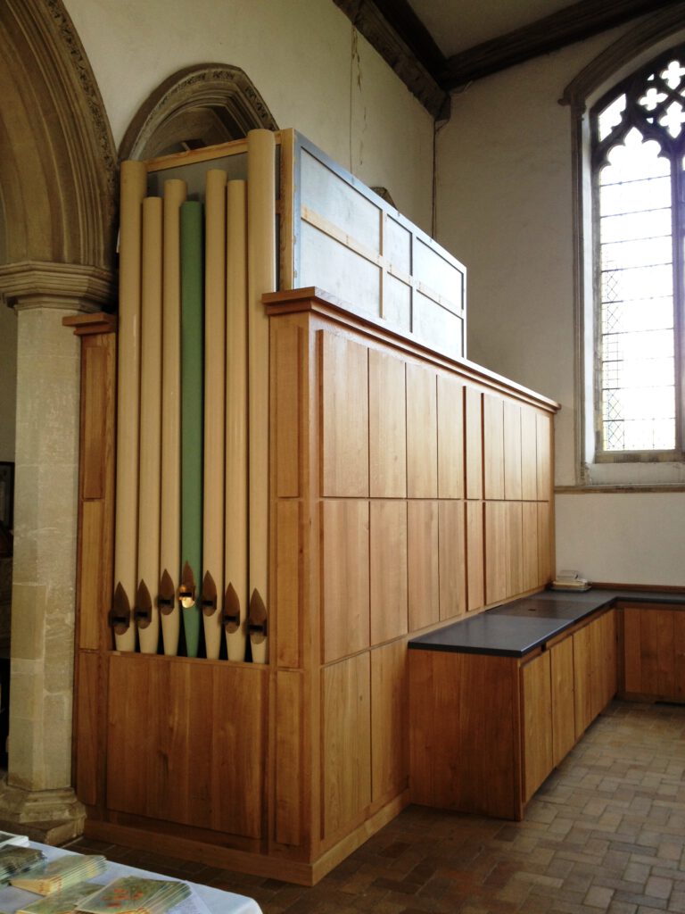
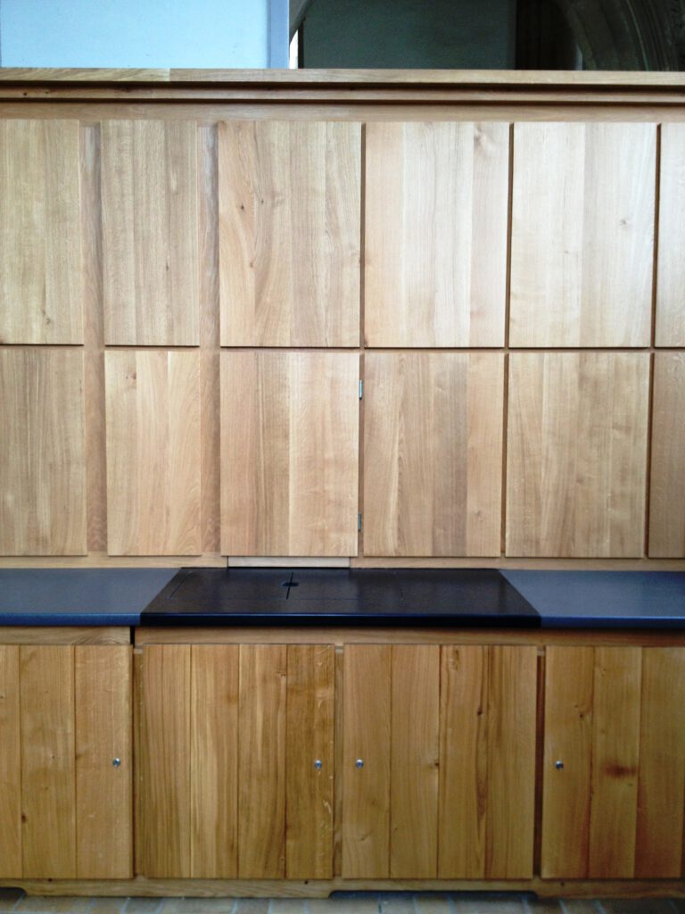
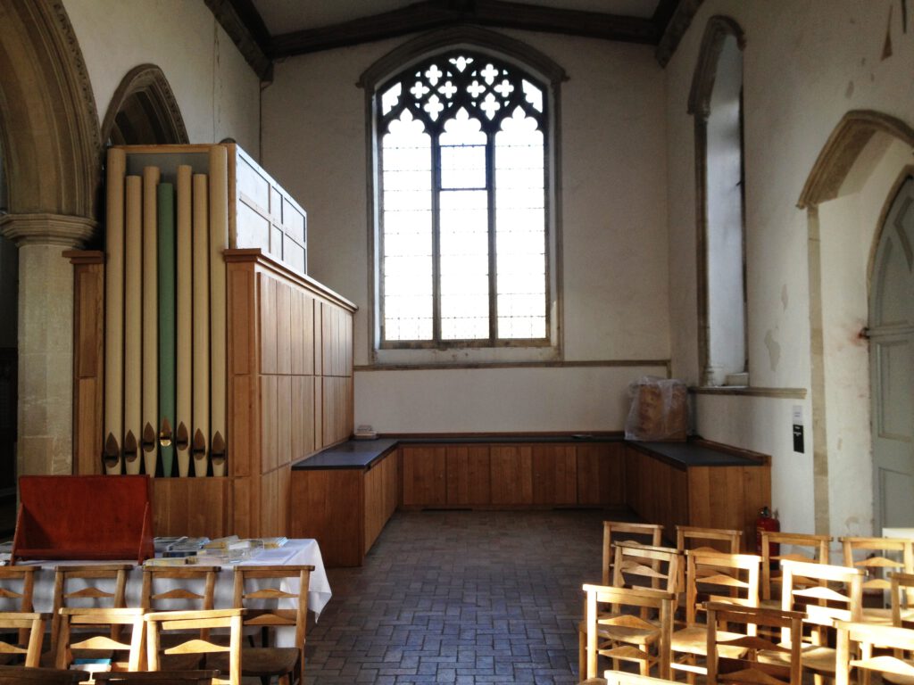
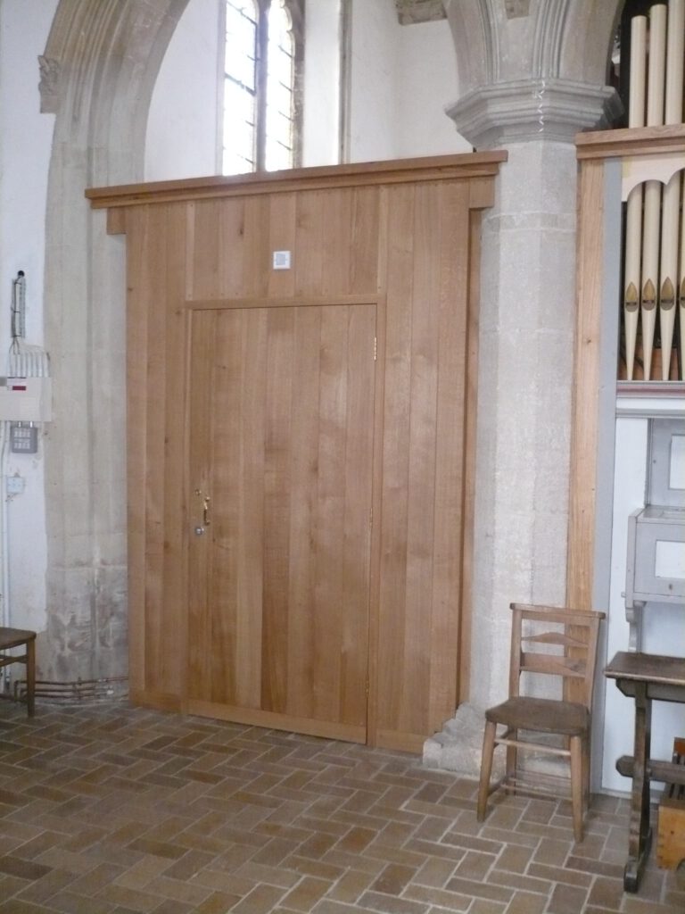
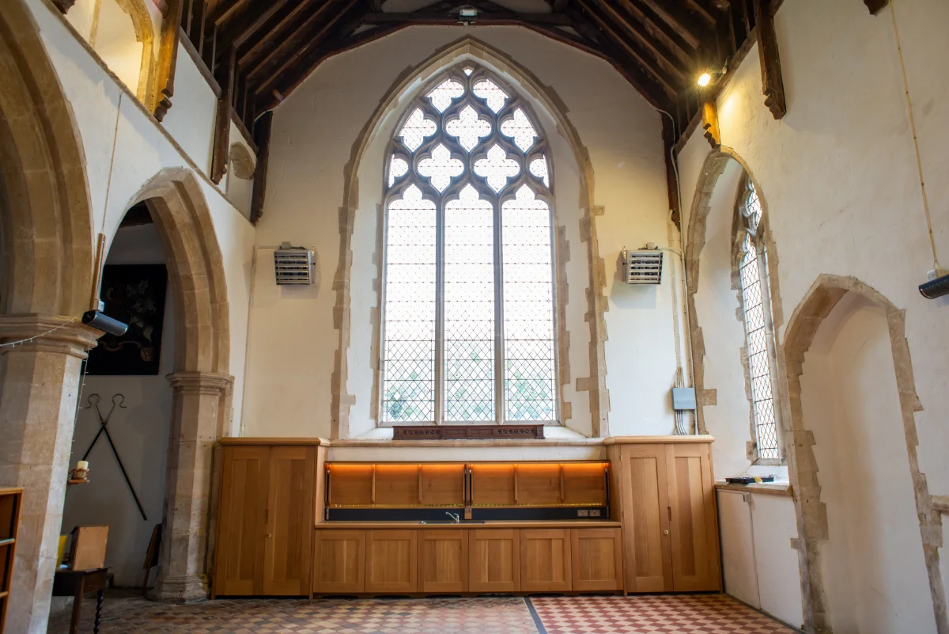
Whitworth is pleased to have completed phase one of the reordering works at All Saints Church in Stanton, near Bury St Edmunds. This is a project focused on helping this much-loved historic building continue to serve its community for generations to come.

In 2023, Whitworth was approached by our client to sympathetically carry out the conversion of an existing 1980s garage, originally built to accommodate the previous owner’s Ferrari, to a new one-bedroom annexe accommodation.

Whitworth oversaw the restoration of the historic Martello Tower in Aldeburgh, the largest of its kind from the Napoleonic Wars.