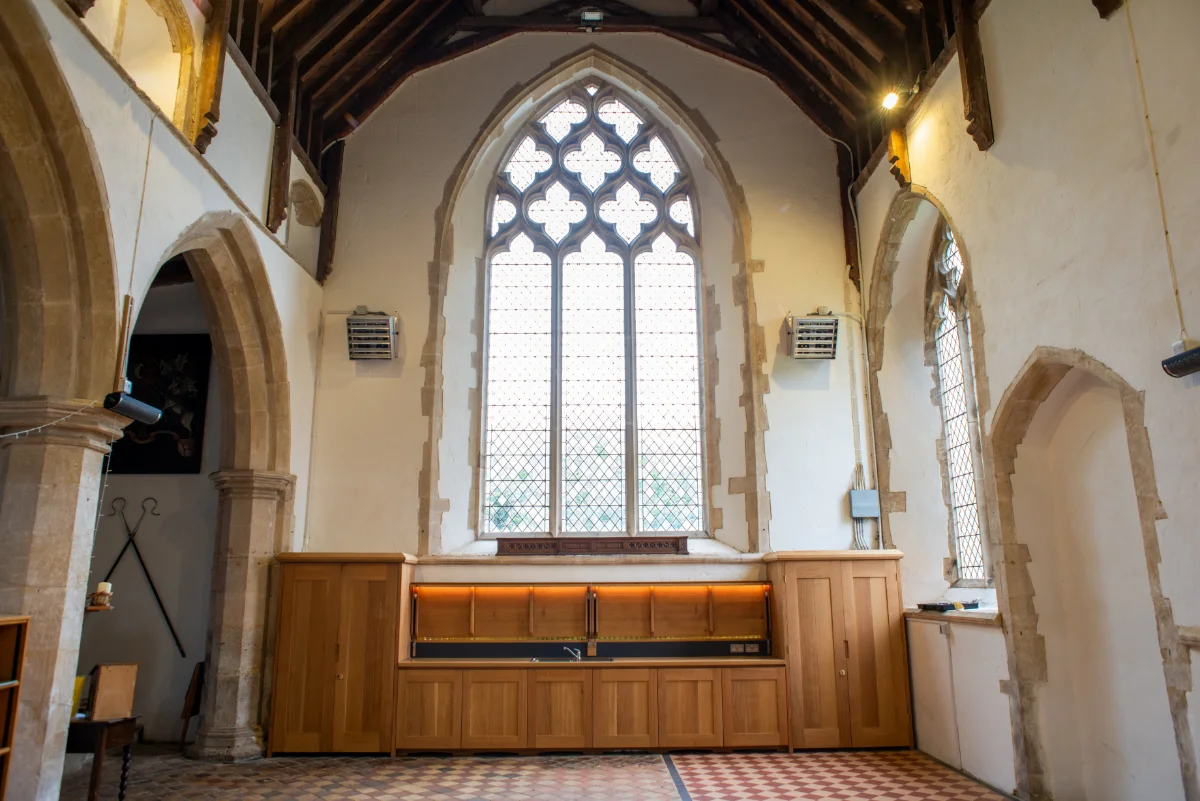Vineyard
Previous clients of ours run the successful Burnt House Vineyard near Stowmarket and wanted to expand the business by creating a visitors building to be used for wine tasting events and offices. We secured planning permission for a two storey building in November 2020 and construction was completed in September 2022.














