Outbuilding Conversion
In 2023, Whitworth was approached by our client to sympathetically carry out the conversion of an existing 1980s garage, originally built to accommodate the previous owner's Ferrari, to a new one-bedroom annexe accommodation.

In 2023, Whitworth was approached by our client to sympathetically carry out the conversion of an existing 1980s garage, originally built to accommodate the previous owner's Ferrari, to a new one-bedroom annexe accommodation.

With a limited amount of floor area at our disposal, internally, we turned our focus to the importance of human comfort and providing enough functionality so that the property could operate semi-autonomously from the main property, providing a sense of grandeur and traditionalist architecture and design inside and out.
The property, which externally once featured modern red bricks with cement mortar, now replicates the vernacular of traditional barns in the area, featuring black horizontal weatherboarding sat above a new, faux plinth, joined together in a Flemish bond and lime mortar. Exaggerated oak gallows brackets that form the structure for the balcony are a distinct feature which gives reference to an architectural detail in the client’s previous home that they wished to carry over.
Thermally, we treated the annexe as though we were building a new property, so that the overall thermal performance would match up with today’s building standards. This resulted in an airtight space that keeps cool during the summer and warm during the winter, with underfloor heating throughout the ground floor and radiators on the first floor.
In the attic, we introduced a new dormer – stretching almost the entire length of the building – and transformed a space that was lacking in abundance of head height, into an uninterrupted open space in what is now the bedroom/office. Externally, the new dormer features roof tiles re-used from demolition both on the pitched roof sections and on the wall hung section. The stepped bargeboards on either side of the pitched roof section of the dormer visually separate its continuity and provide a sense of conformity to the architectural language.
Overall, it has been incredibly gratifying to see this building transform from an uninhabitable, dark storage space into a surprisingly spacious annexe with an abundance of natural light and framed with views of the surrounding landscape.


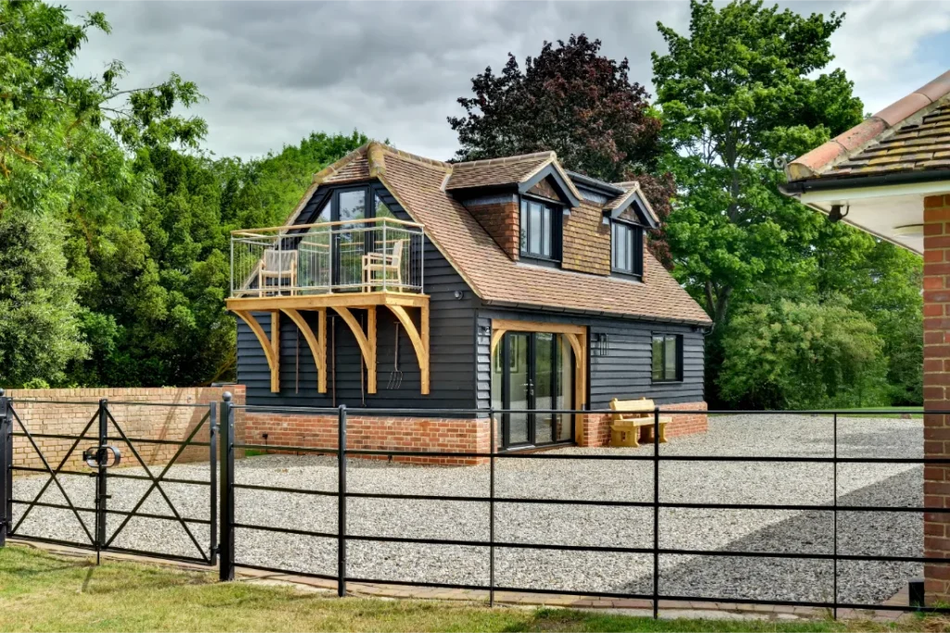

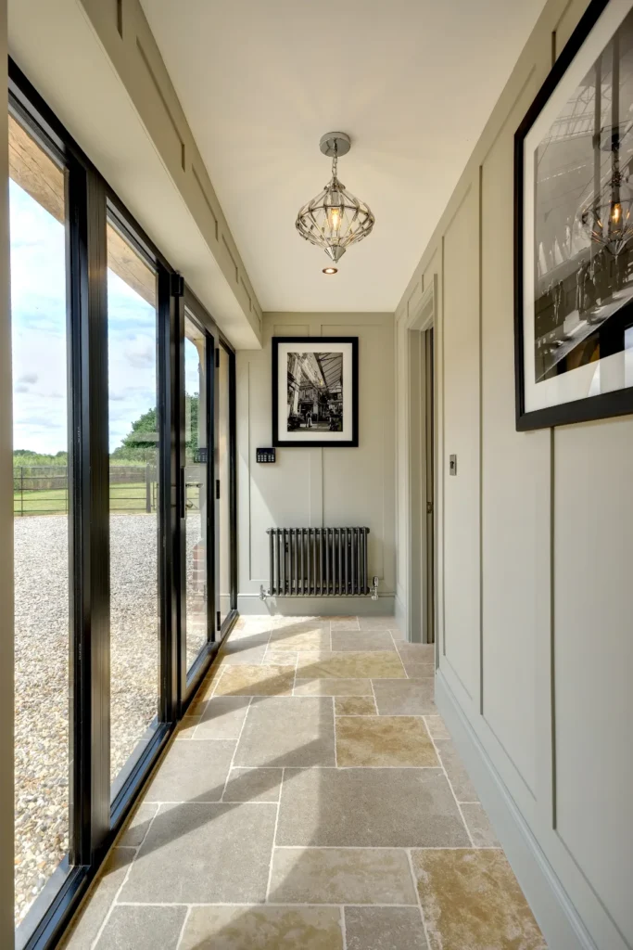
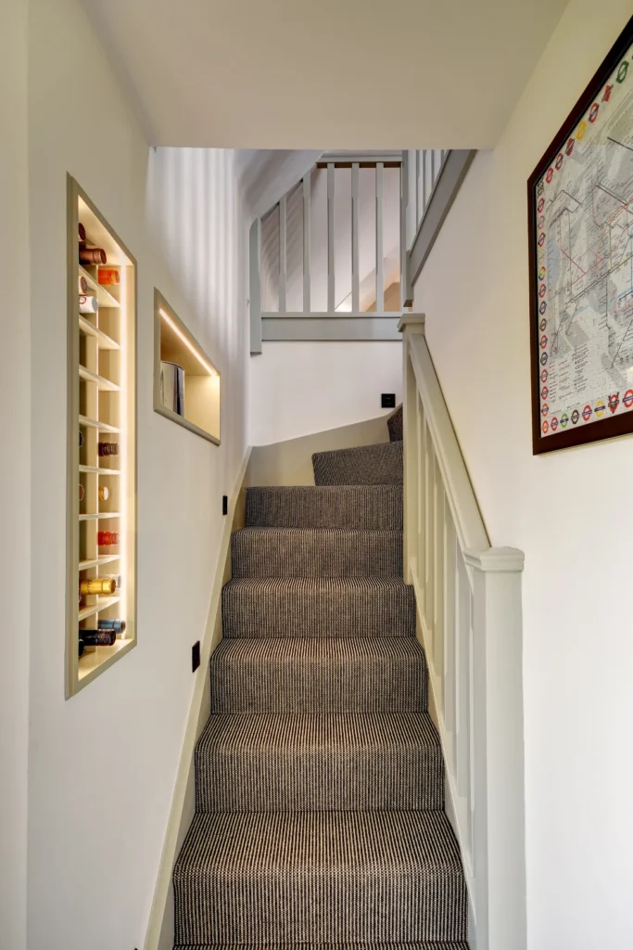




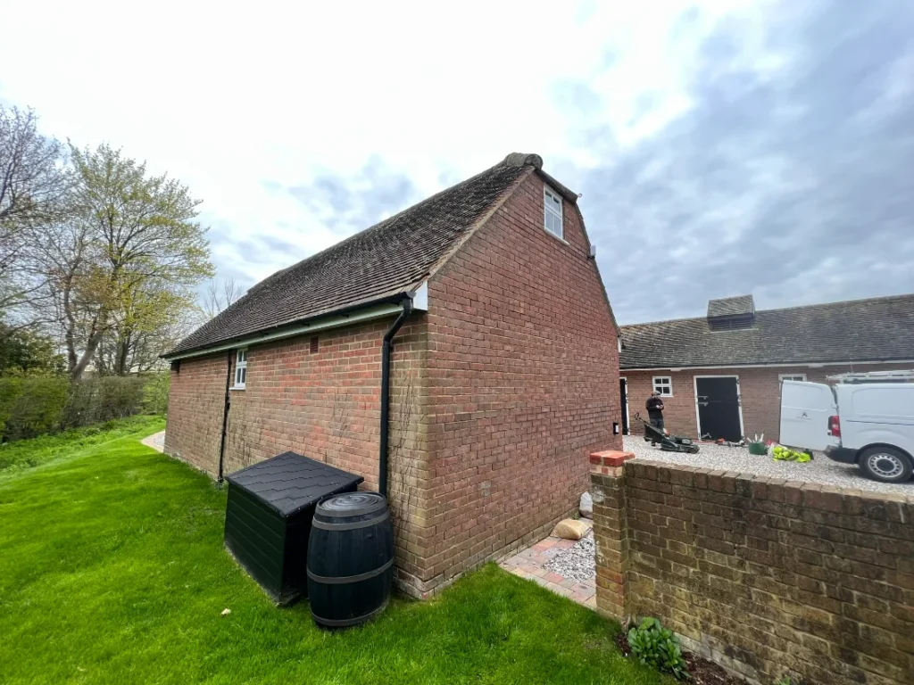

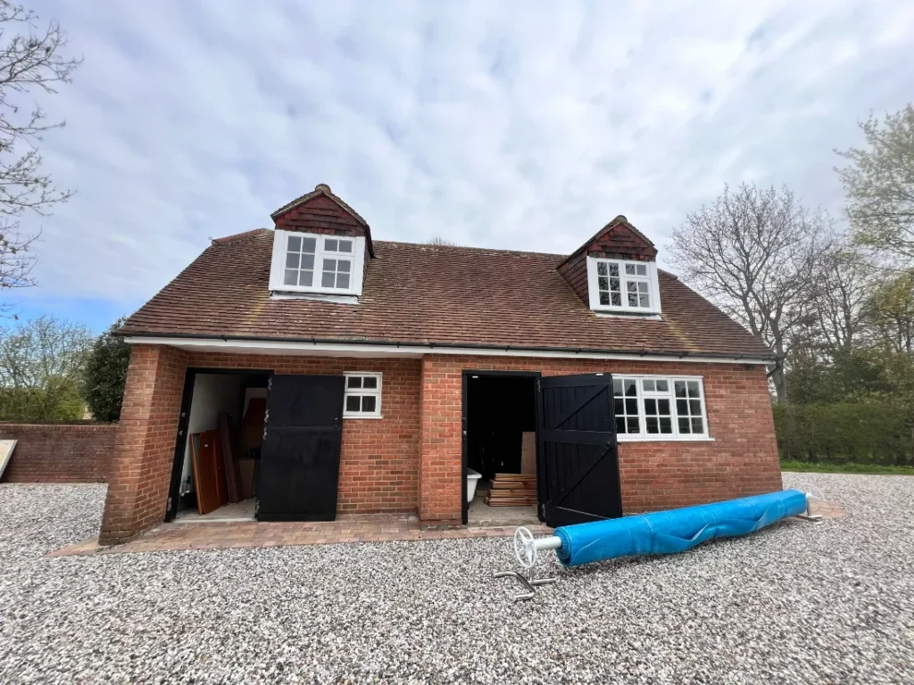

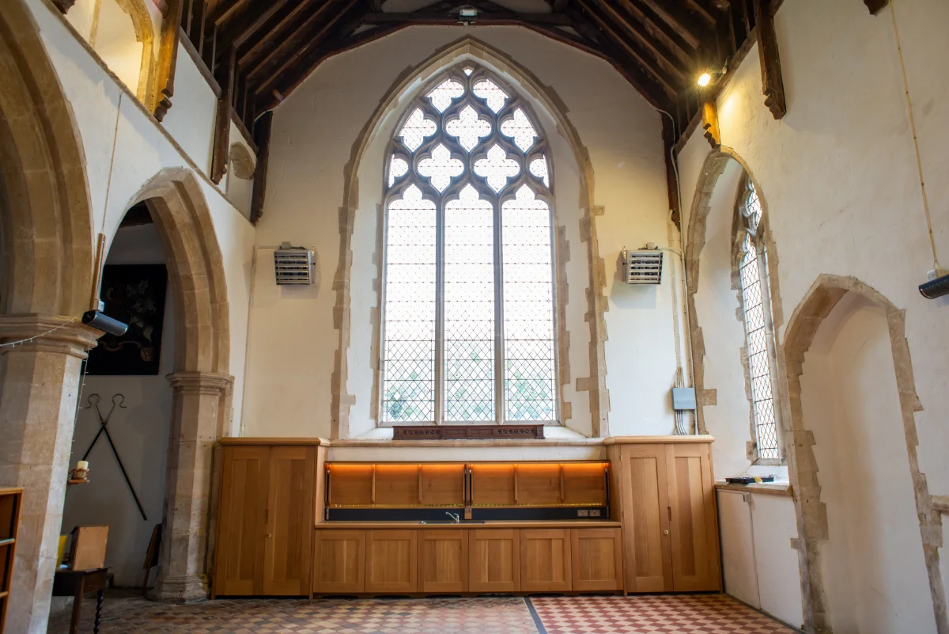
Whitworth is pleased to have completed phase one of the reordering works at All Saints Church in Stanton, near Bury St Edmunds. This is a project focused on helping this much-loved historic building continue to serve its community for generations to come.

Whitworth oversaw the restoration of the historic Martello Tower in Aldeburgh, the largest of its kind from the Napoleonic Wars.

Discover how this Grade II Listed brick barn was transformed into a stunning contemporary home while preserving its history. Featuring an open-plan living-kitchen space, a sleek glazed link to a new living room extension, and a carefully engineered cantilever staircase, the design blends modern style with original features.